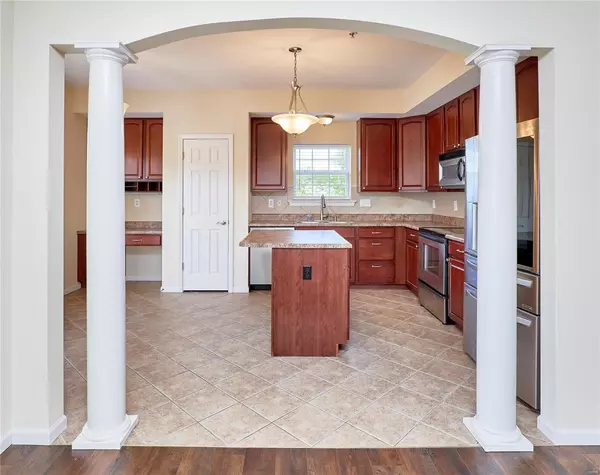For more information regarding the value of a property, please contact us for a free consultation.
Key Details
Sold Price $262,900
Property Type Condo
Sub Type Condo/Coop/Villa
Listing Status Sold
Purchase Type For Sale
Square Footage 1,186 sqft
Price per Sqft $221
Subdivision Monarch Trace Condo Four
MLS Listing ID 24037940
Sold Date 07/30/24
Style Other
Bedrooms 2
Full Baths 2
HOA Fees $400/mo
Year Built 2005
Lot Size 6,721 Sqft
Acres 0.1543
Lot Dimensions irr.
Property Description
WELCOME HOME!! Enjoy easy, carefree living in this luxury 2BR/2BA condo in the heart of Chesterfield! Located across the street from Chesterfield Amphitheater, Central Park home to Veterans Honor Park, Chesterfield Family Aquatic Center, and multiple walking paths to explore w/many popular attractions nearby including great restaurants, Top Golf, shopping, Quick access to HWY 64 makes this a very desirable place to reside. One of the perks of this unit is the covered deck which overlooks the green space & trees. You'll love the neutral paint, flooring & abundance of natural light. Beyond the front door is the open foyer leading to a spacious family room at the center of this great living space. Kitchen features 42" maple cabinets, stainless steel appliances & refrigerator (stays with the sale of the home). The primary suite includes a large walk-in closet & bath, 2nd bedroom features ample space & a custom closet shelving system.
Location
State MO
County St Louis
Area Marquette
Rooms
Basement None
Interior
Interior Features High Ceilings, Open Floorplan, Carpets, Window Treatments, Walk-in Closet(s), Some Wood Floors
Heating Electric, Forced Air
Cooling Ceiling Fan(s), Electric
Fireplaces Type None
Fireplace Y
Appliance Dishwasher, Disposal, Ice Maker, Microwave, Electric Oven, Refrigerator
Exterior
Parking Features false
Amenities Available Elevator(s), Storage, High Speed Conn., Intercom, Security Lighting
Private Pool false
Building
Lot Description Backs to Trees/Woods, Park Adjacent, Sidewalks, Streetlights
Story 1
Sewer Public Sewer
Water Public
Architectural Style Traditional
Level or Stories One
Structure Type Brk/Stn Veneer Frnt,Frame,Vinyl Siding
Schools
Elementary Schools Wild Horse Elem.
Middle Schools Crestview Middle
High Schools Marquette Sr. High
School District Rockwood R-Vi
Others
HOA Fee Include Some Insurance,Maintenance Grounds,Parking,Sewer,Snow Removal,Trash,Water
Ownership Private
Acceptable Financing Cash Only, Conventional
Listing Terms Cash Only, Conventional
Special Listing Condition None
Read Less Info
Want to know what your home might be worth? Contact us for a FREE valuation!

Our team is ready to help you sell your home for the highest possible price ASAP
Bought with Heather Geno
- Arnold
- Hazelwood
- O'Fallon
- Ballwin
- High Ridge
- St. Charles
- Barnhart
- Hillsboro
- St. Louis
- Bridgeton
- Imperial
- St. Peters
- Chesterfield
- Innsbrook
- Town & Country
- Clayton
- Kirkwood
- University City
- Cottleville
- Ladue
- Warrenton
- Creve Coeur
- Lake St. Louis
- Washington
- Fenton
- Manchester
- Wentzville
- Florissant
- O'Fallon
- Wildwood
GET MORE INFORMATION




