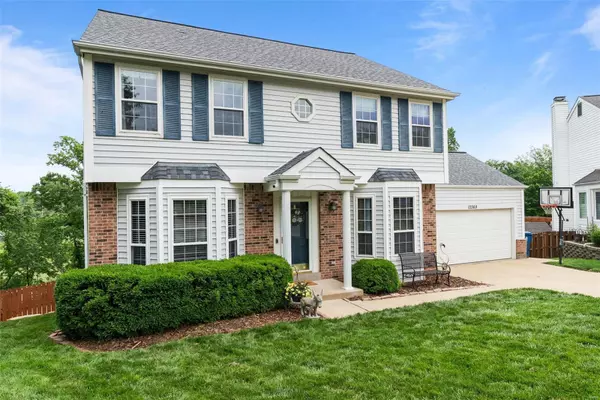For more information regarding the value of a property, please contact us for a free consultation.
Key Details
Sold Price $415,000
Property Type Single Family Home
Sub Type Residential
Listing Status Sold
Purchase Type For Sale
Square Footage 3,140 sqft
Price per Sqft $132
Subdivision Grants Forest Estates
MLS Listing ID 24014348
Sold Date 07/29/24
Style Other
Bedrooms 4
Full Baths 2
Half Baths 1
Construction Status 35
HOA Fees $10/ann
Year Built 1989
Building Age 35
Lot Size 10,454 Sqft
Acres 0.24
Lot Dimensions 117*143*131*9*36
Property Description
Welcome to this updated 2-story in Lindbergh Schools, situated at the end of a quiet cul-de-sac, with 3,100+ sq. ft. of living space in a convenient central location! Moments from Grant's Farm, Grant's View library, parks, and all the shopping and restaurants on Lindbergh, Tesson Ferry, & Gravois! Great curb appeal welcomes you inside to the bright foyer. It opens to the living room & dining room, both w/crown molding, bay windows & gleaming hardwoods that continue throughout the main level. Family room features gas fireplace w/brick surround and is open to the kitchen. You'll love the granite counters w/breakfast bar, white cabinets, stainless steel appliances & subway tile backsplash. Laundry room & half bath complete the space. Upstairs, the primary suite boasts walk-in closet w/organizers, dual-sink vanity, tile-surround step-in shower, skylight, and soaking tub. Walk-out finished LL adds rec room & storage. Newer roof (2021) and beautiful backyard view from the double-decker deck!
Location
State MO
County St Louis
Area Lindbergh
Rooms
Basement Full, Partially Finished, Rec/Family Area, Walk-Out Access
Interior
Interior Features Carpets, Walk-in Closet(s), Some Wood Floors
Heating Forced Air
Cooling Electric
Fireplaces Number 1
Fireplaces Type Gas
Fireplace Y
Appliance Dishwasher, Disposal, Front Controls on Range/Cooktop, Microwave, Gas Oven, Stainless Steel Appliance(s)
Exterior
Garage true
Garage Spaces 2.0
Waterfront false
Parking Type Attached Garage
Private Pool false
Building
Lot Description Backs to Trees/Woods, Cul-De-Sac, Fencing, Wood Fence
Story 2
Sewer Public Sewer
Water Public
Architectural Style Traditional
Level or Stories Two
Structure Type Brick Veneer,Vinyl Siding
Construction Status 35
Schools
Elementary Schools Dressel Elem.
Middle Schools Robert H. Sperreng Middle
High Schools Lindbergh Sr. High
School District Lindbergh Schools
Others
Ownership Private
Acceptable Financing Cash Only, Conventional, FHA, VA
Listing Terms Cash Only, Conventional, FHA, VA
Special Listing Condition None
Read Less Info
Want to know what your home might be worth? Contact us for a FREE valuation!

Our team is ready to help you sell your home for the highest possible price ASAP
Bought with Bruce Butler
- Arnold
- Hazelwood
- O'Fallon
- Ballwin
- High Ridge
- St. Charles
- Barnhart
- Hillsboro
- St. Louis
- Bridgeton
- Imperial
- St. Peters
- Chesterfield
- Innsbrook
- Town & Country
- Clayton
- Kirkwood
- University City
- Cottleville
- Ladue
- Warrenton
- Creve Coeur
- Lake St. Louis
- Washington
- Fenton
- Manchester
- Wentzville
- Florissant
- O'Fallon
- Wildwood
GET MORE INFORMATION




