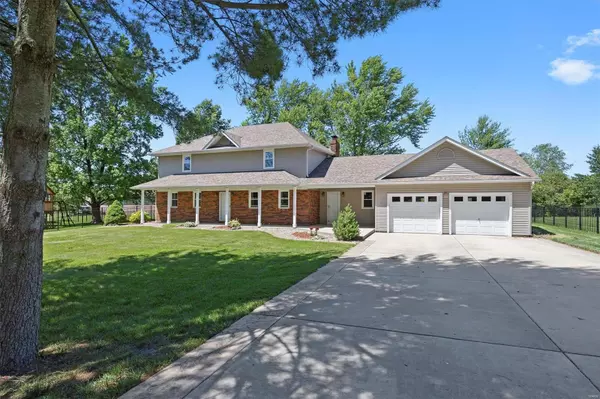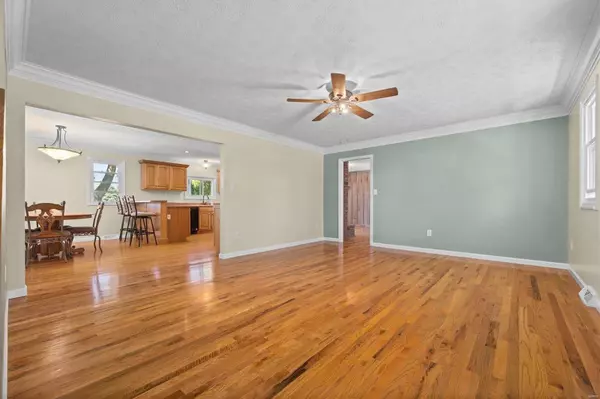For more information regarding the value of a property, please contact us for a free consultation.
Key Details
Sold Price $375,000
Property Type Single Family Home
Sub Type Residential
Listing Status Sold
Purchase Type For Sale
Square Footage 2,896 sqft
Price per Sqft $129
Subdivision Middle Gate Place
MLS Listing ID 24033589
Sold Date 07/30/24
Style Other
Bedrooms 5
Full Baths 2
Construction Status 48
HOA Fees $10/ann
Year Built 1976
Building Age 48
Lot Size 0.480 Acres
Acres 0.48
Lot Dimensions 107.48x188.52
Property Description
Beautiful updated 5 bedroom home located in a desirable neighborhood. Gorgeous wood flooring on main level. Newer kitchen w/all appliances. Custom wood cabinets. Breakfast bar in kitchen. Adjacent dining. Den/office off of kitchen with Heatilator fireplace, could double as mud room. Main floor laundry. Nice updated main floor 3/4 bath. A main floor bedroom. Upper level has 4 bedrooms. One could be used as sitting room or nursery. Crown molding throughout & ceiling fans. Newly painted. Two upper bedrooms walk out to covered deck running the width of home. Plenty of closet/storage. Plenty of natural light w/many windows, all new. Full basement unfinished. Tandem 2 car garage could easily hold more cars or lawn equipment, bikes, etc. Long driveway for plenty of off street parking. Nice landscape. Mature trees. Roof 2017. Situated on .5 acre. Close to I 270 & all amenities. A wonderful home, ready & waiting for your growing family. Come see what you've been looking for, a true gem.
Location
State IL
County Madison-il
Rooms
Basement Concrete, Fireplace in LL, Full
Interior
Interior Features Special Millwork, Some Wood Floors
Heating Forced Air
Cooling Gas
Fireplaces Number 2
Fireplaces Type Full Masonry, Woodburning Fireplce
Fireplace Y
Appliance Dishwasher, Gas Cooktop, Gas Oven, Refrigerator
Exterior
Parking Features true
Garage Spaces 2.0
Private Pool false
Building
Lot Description Level Lot
Story 2
Sewer Public Sewer
Water Public
Architectural Style Traditional
Level or Stories Two
Structure Type Brk/Stn Veneer Frnt,Vinyl Siding
Construction Status 48
Schools
Elementary Schools Edwardsville Dist 7
Middle Schools Edwardsville Dist 7
High Schools Edwardsville
School District Edwardsville Dist 7
Others
Ownership Private
Acceptable Financing Cash Only, Conventional, FHA, VA
Listing Terms Cash Only, Conventional, FHA, VA
Special Listing Condition Owner Occupied, Rehabbed, Renovated, None
Read Less Info
Want to know what your home might be worth? Contact us for a FREE valuation!

Our team is ready to help you sell your home for the highest possible price ASAP
Bought with Tara Riggs
- Arnold
- Hazelwood
- O'Fallon
- Ballwin
- High Ridge
- St. Charles
- Barnhart
- Hillsboro
- St. Louis
- Bridgeton
- Imperial
- St. Peters
- Chesterfield
- Innsbrook
- Town & Country
- Clayton
- Kirkwood
- University City
- Cottleville
- Ladue
- Warrenton
- Creve Coeur
- Lake St. Louis
- Washington
- Fenton
- Manchester
- Wentzville
- Florissant
- O'Fallon
- Wildwood
GET MORE INFORMATION




