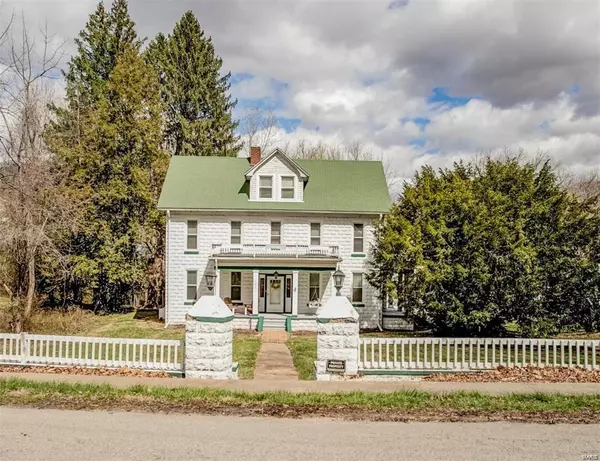For more information regarding the value of a property, please contact us for a free consultation.
Key Details
Sold Price $184,900
Property Type Single Family Home
Sub Type Residential
Listing Status Sold
Purchase Type For Sale
Square Footage 2,880 sqft
Price per Sqft $64
MLS Listing ID 24032598
Sold Date 07/29/24
Style Other
Bedrooms 5
Full Baths 2
Half Baths 1
Construction Status 112
Year Built 1912
Building Age 112
Lot Size 0.400 Acres
Acres 0.4
Lot Dimensions 92x228x270.5x163.6x221.6 IIR
Property Description
Need more room? This charming, well-maintained home sits at the end of the street and features 5 bedrooms and 2 full and 1 half baths! Entry foyer with grand staircase, arched entryways, formal dining room, partially remodeled kitchen with new dishwasher and hardwood flooring throughout. Formal front living room, a half bath located off the hallway and main floor laundry adjoins a sunny breakfast nook. A Den with separate entry and built-ins could be a nice home office space. Upper level offers 5 bedrooms and 2 full baths, all with beautiful wood floors. Finished attic provides additional living space and so many possibilities! Fenced backyard has a covered porch and patio, ideal for summertime entertaining. Windows replaced 2013 and main roof 2014. Motivated sellers can provide a list of recent updates. Walking distance to private school, downtown shopping and restaurants. With accepted contract by 06/30/2024 Seller is willing to contribute up to $2,500 towards buyers closing costs.
Location
State IL
County Calhoun-il
Rooms
Basement Partial, Unfinished, Walk-Up Access
Interior
Interior Features Bookcases, Center Hall Plan, Historic/Period Mlwk, Window Treatments, Some Wood Floors
Heating Forced Air
Cooling Electric
Fireplaces Number 1
Fireplaces Type Gas, Non Functional
Fireplace Y
Appliance Dishwasher, Dryer, Microwave, Electric Oven, Washer
Exterior
Garage true
Garage Spaces 2.0
Waterfront false
Parking Type Additional Parking, Detached, Garage Door Opener, Off Street, Workshop in Garage
Private Pool false
Building
Story 2
Sewer Public Sewer
Water Public
Architectural Style English, Historic
Level or Stories Two
Structure Type Aluminum Siding,Concrete,Frame,Other,Vinyl Siding
Construction Status 112
Schools
Elementary Schools Calhoun Dist 40
Middle Schools Calhoun Dist 40
High Schools Calhoun
School District Calhoun Dist 40
Others
Ownership Private
Acceptable Financing Cash Only, Conventional, FHA, USDA, VA
Listing Terms Cash Only, Conventional, FHA, USDA, VA
Special Listing Condition Owner Occupied, None
Read Less Info
Want to know what your home might be worth? Contact us for a FREE valuation!

Our team is ready to help you sell your home for the highest possible price ASAP
Bought with Lisa Tate
- Arnold
- Hazelwood
- O'Fallon
- Ballwin
- High Ridge
- St. Charles
- Barnhart
- Hillsboro
- St. Louis
- Bridgeton
- Imperial
- St. Peters
- Chesterfield
- Innsbrook
- Town & Country
- Clayton
- Kirkwood
- University City
- Cottleville
- Ladue
- Warrenton
- Creve Coeur
- Lake St. Louis
- Washington
- Fenton
- Manchester
- Wentzville
- Florissant
- O'Fallon
- Wildwood
GET MORE INFORMATION




