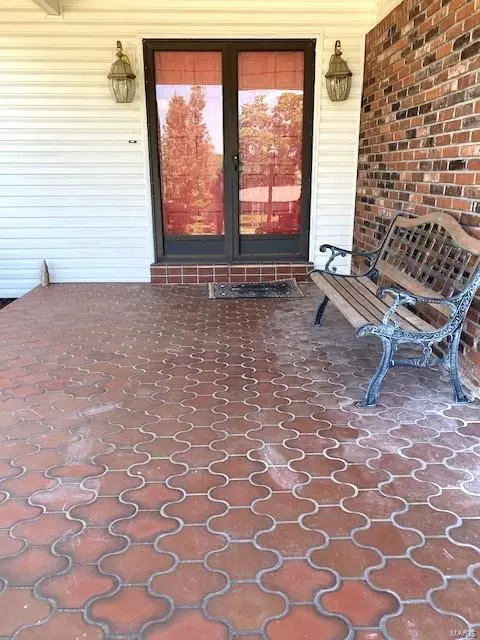For more information regarding the value of a property, please contact us for a free consultation.
Key Details
Sold Price $397,000
Property Type Single Family Home
Sub Type Residential
Listing Status Sold
Purchase Type For Sale
Square Footage 4,300 sqft
Price per Sqft $92
Subdivision New Camelot 2
MLS Listing ID 24032466
Sold Date 07/26/24
Style Ranch
Bedrooms 3
Full Baths 3
Construction Status 53
HOA Fees $25/ann
Year Built 1971
Building Age 53
Lot Size 0.262 Acres
Acres 0.2617
Lot Dimensions irr
Property Description
Spacious ranch home has entry foyer with vaulted ceiling, flanked by dining room and very large living room with new vinyl plank flooring. The family room offers beamed ceiling, fireplace and is adjacent to the wetbar. Kitchen has breakfast room and plenty of counter space. Access to the great room addition with vaulted ceiling, wall of windows, fireplace and full bathroom.
Master bedroom suite with private bathroom boasts hardwood flooring, 2 additional bedrooms on the main floor also have wood flooring and another full bathroom. The lower level is mostly finished with a large recreation/family room, office/den, and two other rooms for crafts/projects etc. Plenty of unfinished area for storage. Asphalt driveway with rear entry garage. Front porch features decorative tile. The possibilities are endless in this large home.
Location
State MO
County St Louis
Area Parkway West
Rooms
Basement Concrete, Full, Partially Finished, Rec/Family Area, Sleeping Area
Interior
Interior Features Open Floorplan, Vaulted Ceiling, Wet Bar, Some Wood Floors
Heating Forced Air
Cooling Ceiling Fan(s), Electric
Fireplaces Number 2
Fireplaces Type Gas
Fireplace Y
Exterior
Garage true
Garage Spaces 2.0
Amenities Available Workshop Area
Waterfront false
Parking Type Attached Garage, Rear/Side Entry
Private Pool false
Building
Lot Description Level Lot, Terraced/Sloping
Story 1
Sewer Public Sewer
Water Public
Architectural Style Traditional
Level or Stories One
Structure Type Brick Veneer,Vinyl Siding
Construction Status 53
Schools
Elementary Schools Henry Elem.
Middle Schools West Middle
High Schools Parkway West High
School District Parkway C-2
Others
Ownership Private
Acceptable Financing Cash Only, Conventional, FHA, VA
Listing Terms Cash Only, Conventional, FHA, VA
Special Listing Condition None
Read Less Info
Want to know what your home might be worth? Contact us for a FREE valuation!

Our team is ready to help you sell your home for the highest possible price ASAP
Bought with Daniel Lauderdale
- Arnold
- Hazelwood
- O'Fallon
- Ballwin
- High Ridge
- St. Charles
- Barnhart
- Hillsboro
- St. Louis
- Bridgeton
- Imperial
- St. Peters
- Chesterfield
- Innsbrook
- Town & Country
- Clayton
- Kirkwood
- University City
- Cottleville
- Ladue
- Warrenton
- Creve Coeur
- Lake St. Louis
- Washington
- Fenton
- Manchester
- Wentzville
- Florissant
- O'Fallon
- Wildwood
GET MORE INFORMATION




