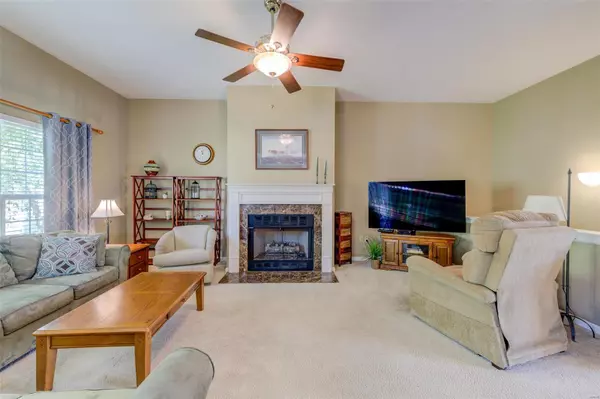For more information regarding the value of a property, please contact us for a free consultation.
Key Details
Sold Price $515,000
Property Type Condo
Sub Type Condo/Coop/Villa
Listing Status Sold
Purchase Type For Sale
Square Footage 2,429 sqft
Price per Sqft $212
Subdivision Barrett Chase Villas
MLS Listing ID 24036853
Sold Date 07/25/24
Style Villa
Bedrooms 3
Full Baths 2
Half Baths 1
Construction Status 22
HOA Fees $350/mo
Year Built 2002
Building Age 22
Lot Dimensions 46x63
Property Description
JUST EXACTLY WHAT YOU HAVE BEEN LOOKING FOR! Fabulous 3 bedrooms, 2.5 bath Villa is right here and ready to go! Main floor master suite has a walk-in closet, great bathroom & vaulted ceiling. Upon entry you have a dual living & dining room. Vaulted ceiling & it views the front of the house. The kitchen is wonderful. Nice white cabinets, nice black appliances, Quartz counter-tops, planning island & separate pantry. A slider leads to a small deck. The adjacent breakfast room and family room area just exactly what you want them to be. Laundry & a 1/2 bath make up the main level. In the Builder finished LL you will find a large living area, 2 bedrooms & a full bathroom. The furnace room offers nice storage. There is an insulated & dry walled 2 car garage with an extra space for your trash/recycle bins. Superb floor plan for those needing space...like a man cave/ or home office/or guests. Owner prefers a late July/early August close. This just might be the best deal in town!
Location
State MO
County St Louis
Area Parkway South
Rooms
Basement Bathroom in LL, Full, Partially Finished, Rec/Family Area, Sleeping Area, Walk-Out Access
Interior
Interior Features Open Floorplan, Carpets, Special Millwork, Window Treatments, Vaulted Ceiling, Walk-in Closet(s), Some Wood Floors
Heating Forced Air
Cooling Electric
Fireplaces Number 1
Fireplaces Type Gas
Fireplace Y
Appliance Dishwasher, Disposal, Microwave, Electric Oven
Exterior
Garage true
Garage Spaces 2.0
Amenities Available Underground Utilities, Trail(s)
Waterfront false
Parking Type Garage Door Opener
Private Pool false
Building
Story 1
Sewer Public Sewer
Water Public
Architectural Style Traditional
Level or Stories One
Structure Type Brick Veneer,Vinyl Siding
Construction Status 22
Schools
Elementary Schools Barretts Elem.
Middle Schools South Middle
High Schools Parkway South High
School District Parkway C-2
Others
HOA Fee Include Some Insurance,Maintenance Grounds,Snow Removal
Ownership Private
Acceptable Financing Cash Only, Conventional
Listing Terms Cash Only, Conventional
Special Listing Condition Owner Occupied, None
Read Less Info
Want to know what your home might be worth? Contact us for a FREE valuation!

Our team is ready to help you sell your home for the highest possible price ASAP
Bought with Barrett Upchurch
- Arnold
- Hazelwood
- O'Fallon
- Ballwin
- High Ridge
- St. Charles
- Barnhart
- Hillsboro
- St. Louis
- Bridgeton
- Imperial
- St. Peters
- Chesterfield
- Innsbrook
- Town & Country
- Clayton
- Kirkwood
- University City
- Cottleville
- Ladue
- Warrenton
- Creve Coeur
- Lake St. Louis
- Washington
- Fenton
- Manchester
- Wentzville
- Florissant
- O'Fallon
- Wildwood
GET MORE INFORMATION




