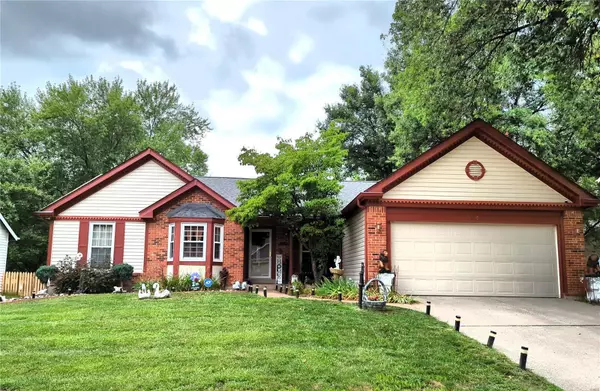For more information regarding the value of a property, please contact us for a free consultation.
Key Details
Sold Price $262,000
Property Type Single Family Home
Sub Type Residential
Listing Status Sold
Purchase Type For Sale
Square Footage 2,275 sqft
Price per Sqft $115
Subdivision Sacre Coeur Estates 1
MLS Listing ID 24032026
Sold Date 07/23/24
Style Ranch
Bedrooms 3
Full Baths 3
Construction Status 38
Year Built 1986
Building Age 38
Lot Size 10,019 Sqft
Acres 0.23
Lot Dimensions 150/83 X 116/75
Property Description
This amazing, well maintained home is in the desirable Gardens Of Sacre Coeur Estates. The great room has vaulted ceilings, natural woodwork, fireplace and corner wet bar with glass and mirrors accents. For those chilly nights,there is also a fireplace in the master bedroom suite! The kitchen has granite counter tops and breakfast room. There is also a main floor laundry. The lower level will be your family's favorite gathering space. Check out the large recreation room with built in bookcases, 22 foot custom bar with a beautiful marble inlay, bonus room with nice sized bathroom and plenty of storage space. Enjoy entertaining or relaxing on the patio in the spacious yard. This home has many improvements including new luxury vinyl flooring, a newer roof, new guard gutters, beautiful landscaping, the front windows, were replaced and the exterior trim was freshly painted in 2022. ANY CONTRACTS MUST GIVE SELLER THE OPPORTUNITY TO FIND SUITABLE HOUSING. GRANTS AVAILABLE! PASSED OCCUPANCY!
Location
State MO
County St Louis
Area Hazelwood Central
Rooms
Basement Full, Rec/Family Area, Sleeping Area, Sump Pump, Storage Space
Interior
Interior Features Bookcases, Open Floorplan, Carpets, Window Treatments, Vaulted Ceiling, Walk-in Closet(s), Wet Bar
Heating Forced Air
Cooling Electric
Fireplaces Number 2
Fireplaces Type Woodburning Fireplce
Fireplace Y
Appliance Dishwasher, Disposal, Electric Cooktop, Intercom, Electric Oven, Refrigerator
Exterior
Parking Features true
Garage Spaces 2.0
Private Pool false
Building
Lot Description Fencing, Level Lot, Sidewalks, Streetlights
Story 1
Sewer Public Sewer
Water Public
Architectural Style Traditional
Level or Stories One
Structure Type Aluminum Siding,Brk/Stn Veneer Frnt,Vinyl Siding
Construction Status 38
Schools
Elementary Schools Barrington Elem.
Middle Schools Northwest Middle
High Schools Hazelwood Central High
School District Hazelwood
Others
Ownership Private
Acceptable Financing Cash Only, Conventional, FHA, VA
Listing Terms Cash Only, Conventional, FHA, VA
Special Listing Condition Owner Occupied, None
Read Less Info
Want to know what your home might be worth? Contact us for a FREE valuation!

Our team is ready to help you sell your home for the highest possible price ASAP
Bought with Damon Major
- Arnold
- Hazelwood
- O'Fallon
- Ballwin
- High Ridge
- St. Charles
- Barnhart
- Hillsboro
- St. Louis
- Bridgeton
- Imperial
- St. Peters
- Chesterfield
- Innsbrook
- Town & Country
- Clayton
- Kirkwood
- University City
- Cottleville
- Ladue
- Warrenton
- Creve Coeur
- Lake St. Louis
- Washington
- Fenton
- Manchester
- Wentzville
- Florissant
- O'Fallon
- Wildwood
GET MORE INFORMATION




