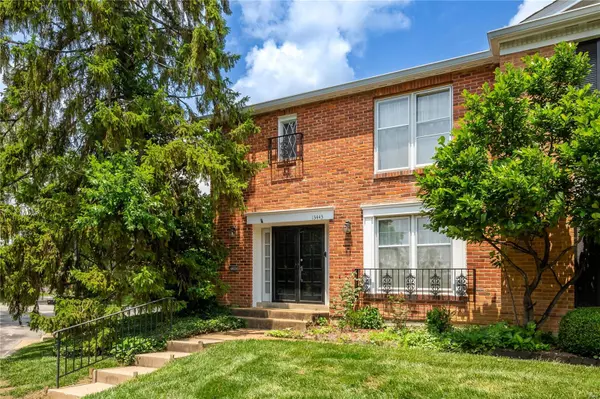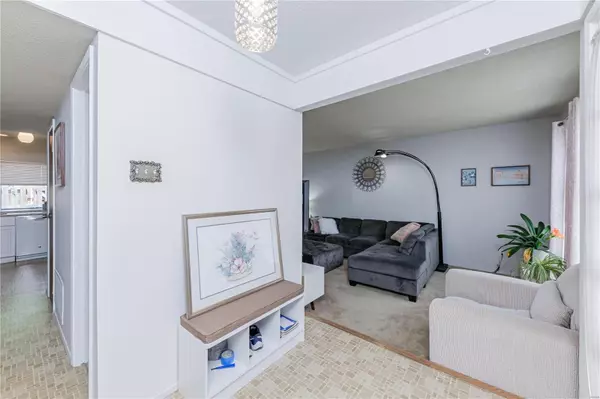For more information regarding the value of a property, please contact us for a free consultation.
Key Details
Sold Price $185,000
Property Type Condo
Sub Type Condo/Coop/Villa
Listing Status Sold
Purchase Type For Sale
Square Footage 1,434 sqft
Price per Sqft $129
Subdivision Woods Glen Condo 3
MLS Listing ID 24014204
Sold Date 07/25/24
Style Townhouse
Bedrooms 2
Full Baths 2
Half Baths 1
Construction Status 55
HOA Fees $415/mo
Year Built 1969
Building Age 55
Lot Size 3,746 Sqft
Acres 0.086
Lot Dimensions /
Property Description
Welcome home to Beaulac Dr in the heart of Chesterfield. This charming townhome offers a blend of comfort and convenience that's hard to beat. Step inside and be greeted by a cozy atmosphere that feels like home from the moment you walk through the door. With its spacious layout and thoughtful design, this townhouse is perfect for both relaxing nights in and entertaining friends and family. It boast an amazing floorplan with awesome livability. It includes a bright kitchen with granite counters that connects to the fenced in private patio area. The lower level is finished offering even more space. You'll also love having an attached garage. The neighborhood is quiet and friendly, making it an ideal place to settle down and put down roots and offers a pool and many amenities. With easy access to local amenities and highways, you're never far from everything you need. Don't miss your chance to make this your new home sweet home! Come take a look! +Parkway Schools Great Value!
Location
State MO
County St Louis
Area Parkway Central
Rooms
Basement Full, Partially Finished, Concrete
Interior
Interior Features Bookcases, Carpets, Window Treatments, Walk-in Closet(s)
Heating Forced Air
Cooling Electric
Fireplaces Type None
Fireplace Y
Appliance Dishwasher, Disposal, Microwave, Electric Oven
Exterior
Parking Features true
Garage Spaces 1.0
Amenities Available Clubhouse, In Ground Pool, Tennis Court(s)
Private Pool false
Building
Lot Description Fencing, Pond/Lake, Sidewalks, Streetlights
Story 2
Sewer Public Sewer
Water Public
Architectural Style Traditional
Level or Stories Two
Structure Type Brick Veneer
Construction Status 55
Schools
Elementary Schools River Bend Elem.
Middle Schools Central Middle
High Schools Parkway Central High
School District Parkway C-2
Others
HOA Fee Include Clubhouse,Some Insurance,Maintenance Grounds,Parking,Pool,Sewer,Trash,Water
Ownership Private
Acceptable Financing Cash Only, Conventional
Listing Terms Cash Only, Conventional
Special Listing Condition None
Read Less Info
Want to know what your home might be worth? Contact us for a FREE valuation!

Our team is ready to help you sell your home for the highest possible price ASAP
Bought with Amy Reiland
- Arnold
- Hazelwood
- O'Fallon
- Ballwin
- High Ridge
- St. Charles
- Barnhart
- Hillsboro
- St. Louis
- Bridgeton
- Imperial
- St. Peters
- Chesterfield
- Innsbrook
- Town & Country
- Clayton
- Kirkwood
- University City
- Cottleville
- Ladue
- Warrenton
- Creve Coeur
- Lake St. Louis
- Washington
- Fenton
- Manchester
- Wentzville
- Florissant
- O'Fallon
- Wildwood
GET MORE INFORMATION




