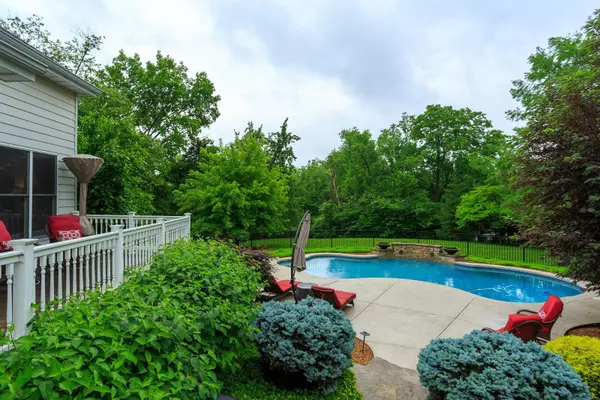For more information regarding the value of a property, please contact us for a free consultation.
Key Details
Sold Price $2,050,000
Property Type Single Family Home
Sub Type Residential
Listing Status Sold
Purchase Type For Sale
Square Footage 6,602 sqft
Price per Sqft $310
Subdivision Huntbridge Forest
MLS Listing ID 24029314
Sold Date 07/25/24
Style Other
Bedrooms 5
Full Baths 6
Half Baths 2
Construction Status 25
HOA Fees $16/ann
Building Age 25
Lot Size 1.008 Acres
Acres 1.008
Lot Dimensions IRR
Property Description
Gorgeous 1.5 Story reveals outstanding craftmanship throughout. Grand 2-sty marble Foyer w 2-sty Great Rm, approx. 6,600 sq ft of Total Living Area w 5 beds & 8 baths. Entering you will find a lovely Dining Rm & handsome Office w 13' ceilings w full height Palladian windows & connects to Master Bdrm w coffered ceiling. 2-sty Great Rm features a marble fireplace & built in bookcases and a wall of windows. Chef’s Kitchen w 48” Gas Range, Custom Cabinetry, Granite, Large Center Island opens to Breakfast area w lots of natural light, & to Hearth Rm w Gas Fireplace. Butler's Pantry & Planning Area. Enjoy the private secluded newer Baker Gunite Pool w waterfall just steps away from the beautiful Deck. UL has 3 Bdrms & 2 Baths. Walkout LL w Rec Rm, Wet Bar, Fireplace, Sauna, Overhead projector w large screen which stay. Pool Table stays. Walkout LL has 3 baths plus a Bdrm. Stunning curb appeal with circle drive & side entry 3 car garage. Meticulously maintained. Close to everything.
Location
State MO
County St Louis
Area Parkway West
Rooms
Basement Concrete, Bathroom in LL, Fireplace in LL, Full, Rec/Family Area, Sleeping Area, Walk-Out Access
Interior
Interior Features Bookcases, Carpets, Special Millwork, Window Treatments, Walk-in Closet(s), Some Wood Floors
Heating Forced Air, Zoned
Cooling Ceiling Fan(s), Electric, Zoned
Fireplaces Number 3
Fireplaces Type Gas
Fireplace Y
Appliance Dishwasher, Disposal, Range Hood, Gas Oven
Exterior
Parking Features true
Garage Spaces 3.0
Amenities Available Private Inground Pool, Sauna
Private Pool true
Building
Lot Description Backs to Trees/Woods, Corner Lot, Fencing, Streetlights
Story 1.5
Sewer Public Sewer
Water Public
Architectural Style Traditional
Level or Stories One and One Half
Structure Type Brick Veneer,Stucco
Construction Status 25
Schools
Elementary Schools Mason Ridge Elem.
Middle Schools West Middle
High Schools Parkway West High
School District Parkway C-2
Others
Ownership Private
Acceptable Financing Cash Only, Conventional
Listing Terms Cash Only, Conventional
Special Listing Condition Owner Occupied, None
Read Less Info
Want to know what your home might be worth? Contact us for a FREE valuation!

Our team is ready to help you sell your home for the highest possible price ASAP
Bought with Trevor Olwig
- Arnold
- Hazelwood
- O'Fallon
- Ballwin
- High Ridge
- St. Charles
- Barnhart
- Hillsboro
- St. Louis
- Bridgeton
- Imperial
- St. Peters
- Chesterfield
- Innsbrook
- Town & Country
- Clayton
- Kirkwood
- University City
- Cottleville
- Ladue
- Warrenton
- Creve Coeur
- Lake St. Louis
- Washington
- Fenton
- Manchester
- Wentzville
- Florissant
- O'Fallon
- Wildwood
GET MORE INFORMATION




