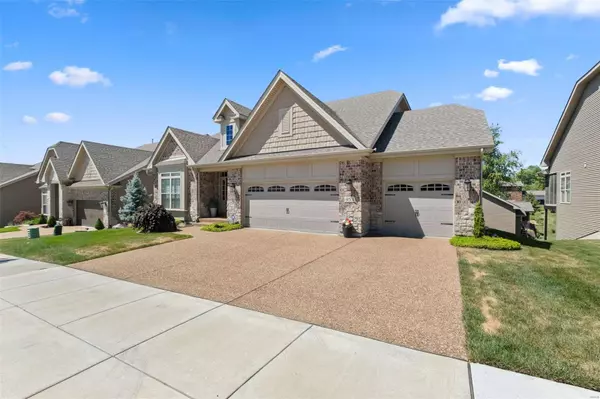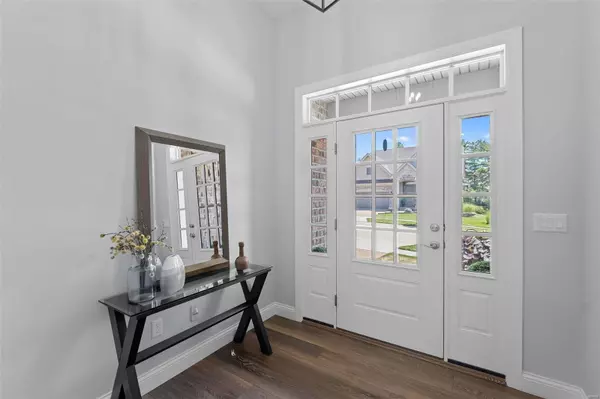For more information regarding the value of a property, please contact us for a free consultation.
Key Details
Sold Price $950,000
Property Type Single Family Home
Sub Type Residential
Listing Status Sold
Purchase Type For Sale
Square Footage 2,650 sqft
Price per Sqft $358
Subdivision Grand Reserve
MLS Listing ID 24041333
Sold Date 07/23/24
Style Ranch
Bedrooms 3
Full Baths 3
Construction Status 3
HOA Fees $93/ann
Year Built 2021
Building Age 3
Lot Size 8,150 Sqft
Acres 0.1871
Lot Dimensions 0069 / 0069 - 0119 / 0119
Property Description
This seasons diamond! Single story, luxury, new construction with a 3 car garage. The primary bedroom charms with a recessed ceiling and many windows. The adjacent primary bathroom is so large it has a smaller private pocket door space, a full walk in closet and its own linen closet. The MF has a 2nd bed and a full bath. Huge LL rec room adjacent to the LL 3rd bedroom/bathroom area and a walk out for guest privacy. Many upgrades to the original Hardesty 2021 design so hard to list. LL Expanded patios, shades on the sun/screened porch, plantation shutters throughout, premium light fixtures, LL wet bar, floating shelves, 6 burner cook-top, 2x insulation in the garage, electrical/data/security system upgrades, irrigation system, wider doorways, and professional landscaping are a few. This is the single story living you have been waiting for! Better than new construction as all of the extra things have been taken care of, truly a turn key home, nothing left to do but enjoy.
Location
State MO
County St Louis
Area Parkway Central
Rooms
Basement Concrete, Bathroom in LL, Egress Window(s), Full, Partially Finished, Rec/Family Area, Walk-Out Access
Interior
Interior Features Coffered Ceiling(s), Open Floorplan, Window Treatments, High Ceilings, Vaulted Ceiling, Walk-in Closet(s), Wet Bar
Heating Forced Air, Zoned
Cooling Electric, Zoned
Fireplaces Number 1
Fireplaces Type Gas
Fireplace Y
Appliance Dishwasher, Disposal, Dryer, Gas Cooktop, Microwave, Range Hood, Refrigerator, Stainless Steel Appliance(s), Wall Oven, Washer
Exterior
Parking Features true
Garage Spaces 3.0
Amenities Available Workshop Area
Private Pool false
Building
Lot Description Pond/Lake
Story 1
Builder Name Hardesty
Sewer Public Sewer
Water Public
Architectural Style Traditional
Level or Stories One
Structure Type Brk/Stn Veneer Frnt,Vinyl Siding
Construction Status 3
Schools
Elementary Schools Shenandoah Valley Elem.
Middle Schools Central Middle
High Schools Parkway Central High
School District Parkway C-2
Others
Ownership Private
Acceptable Financing Cash Only, Conventional, FHA, VA
Listing Terms Cash Only, Conventional, FHA, VA
Special Listing Condition Some Accessible Features, None
Read Less Info
Want to know what your home might be worth? Contact us for a FREE valuation!

Our team is ready to help you sell your home for the highest possible price ASAP
Bought with Sarah Gordon
- Arnold
- Hazelwood
- O'Fallon
- Ballwin
- High Ridge
- St. Charles
- Barnhart
- Hillsboro
- St. Louis
- Bridgeton
- Imperial
- St. Peters
- Chesterfield
- Innsbrook
- Town & Country
- Clayton
- Kirkwood
- University City
- Cottleville
- Ladue
- Warrenton
- Creve Coeur
- Lake St. Louis
- Washington
- Fenton
- Manchester
- Wentzville
- Florissant
- O'Fallon
- Wildwood
GET MORE INFORMATION




