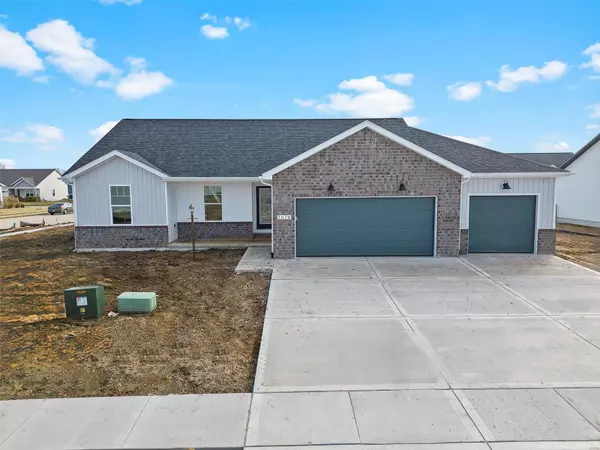For more information regarding the value of a property, please contact us for a free consultation.
Key Details
Sold Price $430,000
Property Type Single Family Home
Sub Type Residential
Listing Status Sold
Purchase Type For Sale
Square Footage 2,427 sqft
Price per Sqft $177
Subdivision Savannah Crossing
MLS Listing ID 24010879
Sold Date 07/23/24
Style Ranch
Bedrooms 4
Full Baths 3
HOA Fees $10/ann
Lot Size 0.270 Acres
Acres 0.27
Lot Dimensions 86.50x110 irreg
Property Description
Welcome to the “Calais II”! This charming 4 bed, 3 bath new construction ranch is in the sought-after Savannah Crossing subdivision. Nearly 2,500 sf of open concept living and many upgrades including a 3-car garage, open spindle staircase, soft close cabinets, and LVP flooring in common areas. The kitchen is well appointed with granite counters, a large kitchen island, farmhouse sink, and a generous appliance package with refrigerator! You’ll love the oversized primary suite with dual sink vanity, marble shower, and walk-in closet. Two guest bedrooms, a full bath and a laundry room round out the main floor. Downstairs, enjoy a fully finished family room, bedroom, and bath. Lifetime Waterproof Warranty, 10-Year Builder’s Limited Warranty, energy efficient, and much more. Perfect location just minutes from freeways, shopping, and most importantly, MCT trail access is just down the street!
Location
State IL
County Madison-il
Rooms
Basement Bathroom in LL, Full, Partially Finished, Concrete, Rec/Family Area
Interior
Interior Features Open Floorplan, Walk-in Closet(s)
Heating Forced Air 90+
Cooling Electric
Fireplaces Type None
Fireplace Y
Appliance Dishwasher, Disposal, Microwave, Electric Oven, Refrigerator
Exterior
Parking Features true
Garage Spaces 3.0
Private Pool false
Building
Lot Description Corner Lot, Level Lot, Sidewalks, Streetlights
Story 1
Builder Name C.A. Jones
Sewer Public Sewer
Water Public
Architectural Style Traditional
Level or Stories One
Structure Type Vinyl Siding
Schools
Elementary Schools Edwardsville Dist 7
Middle Schools Edwardsville Dist 7
High Schools Edwardsville
School District Edwardsville Dist 7
Others
Ownership Private
Acceptable Financing Cash Only, Conventional, FHA, VA
Listing Terms Cash Only, Conventional, FHA, VA
Special Listing Condition Energy Star Home, None
Read Less Info
Want to know what your home might be worth? Contact us for a FREE valuation!

Our team is ready to help you sell your home for the highest possible price ASAP
Bought with Daniele Frymire
- Arnold
- Hazelwood
- O'Fallon
- Ballwin
- High Ridge
- St. Charles
- Barnhart
- Hillsboro
- St. Louis
- Bridgeton
- Imperial
- St. Peters
- Chesterfield
- Innsbrook
- Town & Country
- Clayton
- Kirkwood
- University City
- Cottleville
- Ladue
- Warrenton
- Creve Coeur
- Lake St. Louis
- Washington
- Fenton
- Manchester
- Wentzville
- Florissant
- O'Fallon
- Wildwood
GET MORE INFORMATION




