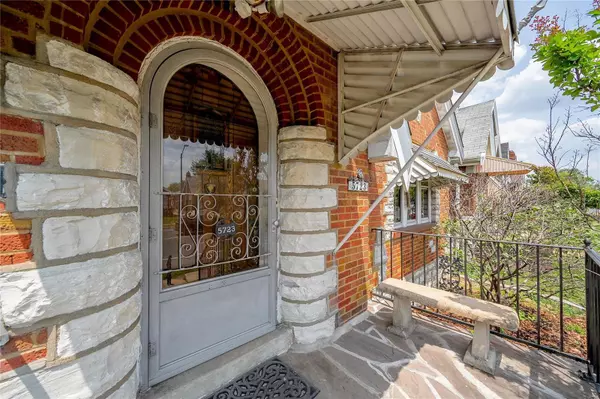For more information regarding the value of a property, please contact us for a free consultation.
Key Details
Sold Price $251,000
Property Type Single Family Home
Sub Type Residential
Listing Status Sold
Purchase Type For Sale
Square Footage 2,268 sqft
Price per Sqft $110
Subdivision Chippewa Hill Add
MLS Listing ID 23034491
Sold Date 07/19/24
Style Other
Bedrooms 3
Full Baths 1
Half Baths 1
Construction Status 87
Year Built 1937
Building Age 87
Lot Size 4,112 Sqft
Acres 0.0944
Lot Dimensions 35x120
Property Description
Est 1937 The adored architectural style of German gingerbread awaits in this charmer on Chippewa. From the mosaic tiled front porch w/ arched door, natural stone & awning to the chill rear sunporch for relaxing, all the elements of South Hampton living are neatly buttoned up within. The bright color palette accents each room’s lead glass windows & adds w/unexpected ambience. A bank of windows lets graceful light cascade in the LR & DR for entertaining. Two main floor bedrooms & the dual vanity in the full bathroom is a bonus. Blending original elements w/ fresh finishes & tile, the kitchen, with newer appliances & gas range, await your recipes. Original details paired w/ unique elements A finished basement w/ a second full kitchen & entertaining area/rec. room w/ a bar for cocktail time & barbells for that work out! Multi-functional rooms upstairs as 3rd bed, office or play. Quaint yard w/ garden patio & single car garage. New HVAC in 2023. Steps from Macklind Ave Shops & Dining!
Location
State MO
County St Louis City
Area South City
Rooms
Basement Concrete, Bathroom in LL, Egress Window(s), Full, Partially Finished, Rec/Family Area, Walk-Up Access
Interior
Interior Features Historic/Period Mlwk, Special Millwork, Window Treatments, Some Wood Floors
Heating Forced Air
Cooling Wall/Window Unit(s), Electric, ENERGY STAR Qualified Equipment
Fireplaces Number 1
Fireplaces Type Non Functional
Fireplace Y
Appliance Dishwasher, Disposal, Energy Star Applianc, Front Controls on Range/Cooktop, Gas Oven, Refrigerator, Stainless Steel Appliance(s)
Exterior
Parking Features true
Garage Spaces 1.0
Private Pool false
Building
Lot Description Fencing, Level Lot, Sidewalks, Streetlights
Story 1.5
Sewer Public Sewer
Water Public
Architectural Style Historic, Traditional
Level or Stories One and One Half
Structure Type Brick,Other
Construction Status 87
Schools
Elementary Schools Mason Elem.
Middle Schools Long Middle Community Ed. Center
High Schools Roosevelt High
School District St. Louis City
Others
Ownership Private
Acceptable Financing Cash Only, Conventional
Listing Terms Cash Only, Conventional
Special Listing Condition None
Read Less Info
Want to know what your home might be worth? Contact us for a FREE valuation!

Our team is ready to help you sell your home for the highest possible price ASAP
Bought with Julie Lipsmire
- Arnold
- Hazelwood
- O'Fallon
- Ballwin
- High Ridge
- St. Charles
- Barnhart
- Hillsboro
- St. Louis
- Bridgeton
- Imperial
- St. Peters
- Chesterfield
- Innsbrook
- Town & Country
- Clayton
- Kirkwood
- University City
- Cottleville
- Ladue
- Warrenton
- Creve Coeur
- Lake St. Louis
- Washington
- Fenton
- Manchester
- Wentzville
- Florissant
- O'Fallon
- Wildwood
GET MORE INFORMATION




