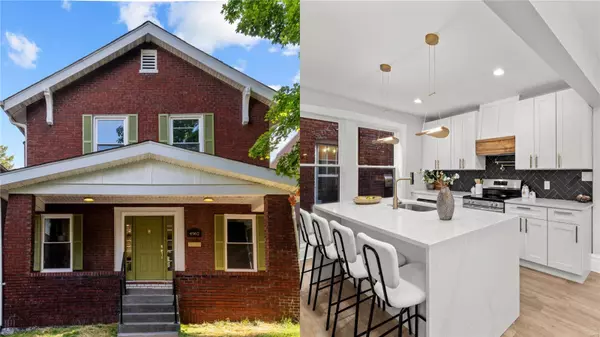For more information regarding the value of a property, please contact us for a free consultation.
Key Details
Sold Price $466,000
Property Type Single Family Home
Sub Type Residential
Listing Status Sold
Purchase Type For Sale
Square Footage 2,160 sqft
Price per Sqft $215
Subdivision Southampton Amd Add
MLS Listing ID 24041015
Sold Date 07/19/24
Style Other
Bedrooms 4
Full Baths 3
Construction Status 100
Year Built 1924
Building Age 100
Lot Size 3,951 Sqft
Acres 0.0907
Lot Dimensions 32X125
Property Description
Welcome to your dream home! This South Hampton charmer is renovated from top to bottom. It has an open floor concept with custom window trim & base boards, luxury vinyl floors throughout 1st & 2nd floors and stylish details. Step into a cozy living area with a gorgeous fireplace followed by a large waterfall island and the amazing new kitchen. The main floor also has one bedroom, one full bathroom and an extra dining/office area. The second floor has 3 spacious bedrooms and 2 bathrooms. The master bedroom includes one bathroom, walk-in closet and access to the deck. The brick exterior speaks for itself while you see the well-made two story deck. Lovely fenced backyard ends with oversized two car garage that has an electric car charging station. This house it’s a rare opportunity you need to see!
Location
State MO
County St Louis City
Area South City
Rooms
Basement Full, Stone/Rock, Storage Space, Unfinished, Walk-Out Access, Walk-Up Access
Interior
Interior Features High Ceilings, Open Floorplan, Special Millwork, Walk-in Closet(s)
Heating Dual, Forced Air
Cooling Electric, Dual, Roof Turbine(s)
Fireplaces Number 2
Fireplaces Type Non Functional
Fireplace Y
Appliance Dishwasher, Disposal, Ice Maker, Microwave, Range, Range Hood, Electric Oven, Refrigerator, Stainless Steel Appliance(s), Trash Compactor
Exterior
Parking Features true
Garage Spaces 2.0
Private Pool false
Building
Story 2
Sewer Public Sewer
Water Public
Level or Stories Two
Structure Type Brick Veneer
Construction Status 100
Schools
Elementary Schools Buder Elem.
Middle Schools Long Middle Community Ed. Center
High Schools Roosevelt High
School District St. Louis City
Others
Ownership Private
Acceptable Financing Cash Only, Conventional, FHA, VA, Other
Listing Terms Cash Only, Conventional, FHA, VA, Other
Special Listing Condition None
Read Less Info
Want to know what your home might be worth? Contact us for a FREE valuation!

Our team is ready to help you sell your home for the highest possible price ASAP
Bought with Marrissa Curtis
- Arnold
- Hazelwood
- O'Fallon
- Ballwin
- High Ridge
- St. Charles
- Barnhart
- Hillsboro
- St. Louis
- Bridgeton
- Imperial
- St. Peters
- Chesterfield
- Innsbrook
- Town & Country
- Clayton
- Kirkwood
- University City
- Cottleville
- Ladue
- Warrenton
- Creve Coeur
- Lake St. Louis
- Washington
- Fenton
- Manchester
- Wentzville
- Florissant
- O'Fallon
- Wildwood
GET MORE INFORMATION




