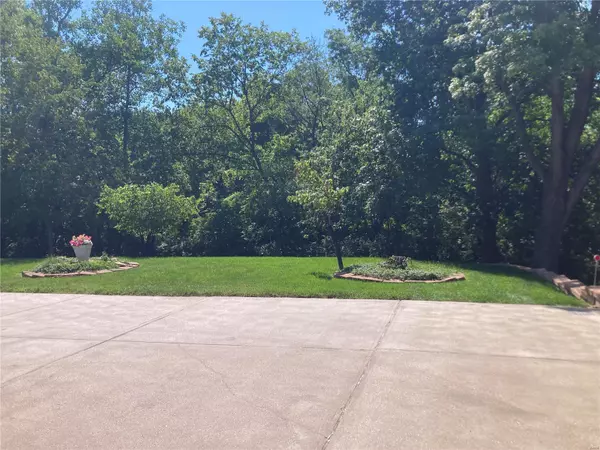For more information regarding the value of a property, please contact us for a free consultation.
Key Details
Sold Price $581,000
Property Type Single Family Home
Sub Type Residential
Listing Status Sold
Purchase Type For Sale
Square Footage 2,618 sqft
Price per Sqft $221
Subdivision Chesterfield Trails
MLS Listing ID 24037534
Sold Date 07/19/24
Style Ranch
Bedrooms 4
Full Baths 2
Construction Status 45
HOA Fees $27/ann
Year Built 1979
Building Age 45
Lot Size 0.345 Acres
Acres 0.345
Lot Dimensions SEE COUNTY RECORDS
Property Description
Welcome home to this lovely, one-owner ranch in the highly sought-after Chesterfield Trails neighborhood! This well-maintained, freshly painted home with some new carpeting is just waiting for your modern touches! With over 2600 square feet on the first floor there is plenty of space to entertain. If you are a car enthusiast, this home is for you! The 3-car tandem garage accommodates six vehicles! Double doors from the garage open into an unfinished work area complete with a work bench. Floor to ceiling brick fireplaces in the living and great room are perfect for those chilly winter months. Enjoy beautiful weather in the park-like setting from the large deck overlooking a private wooded backyard! Great location with easy access to Clayton Rd., Hwy 141, and Hwy 40/64 couldn't be more convenient. Don't miss this opportunity to make this home yours! Attic fan in home is being sold "as is"
Location
State MO
County St Louis
Area Parkway Central
Rooms
Basement Roughed-In Fireplace, Bath/Stubbed, Unfinished, Walk-Out Access
Interior
Interior Features Bookcases, High Ceilings, Carpets, Special Millwork, Vaulted Ceiling, Walk-in Closet(s), Wet Bar, Some Wood Floors
Heating Forced Air
Cooling Electric
Fireplaces Number 2
Fireplaces Type Gas
Fireplace Y
Appliance Dishwasher, Disposal, Double Oven, Cooktop, Electric Cooktop
Exterior
Parking Features true
Garage Spaces 6.0
Amenities Available Workshop Area
Private Pool false
Building
Lot Description Backs to Comm. Grnd, Backs to Trees/Woods, Sidewalks
Story 1
Sewer Public Sewer
Water Public
Architectural Style Traditional
Level or Stories One
Structure Type Brick Veneer,Vinyl Siding
Construction Status 45
Schools
Elementary Schools Shenandoah Valley Elem.
Middle Schools Central Middle
High Schools Parkway Central High
School District Parkway C-2
Others
Ownership Private
Acceptable Financing Cash Only, Conventional
Listing Terms Cash Only, Conventional
Special Listing Condition None
Read Less Info
Want to know what your home might be worth? Contact us for a FREE valuation!

Our team is ready to help you sell your home for the highest possible price ASAP
Bought with Colleen Lawler
- Arnold
- Hazelwood
- O'Fallon
- Ballwin
- High Ridge
- St. Charles
- Barnhart
- Hillsboro
- St. Louis
- Bridgeton
- Imperial
- St. Peters
- Chesterfield
- Innsbrook
- Town & Country
- Clayton
- Kirkwood
- University City
- Cottleville
- Ladue
- Warrenton
- Creve Coeur
- Lake St. Louis
- Washington
- Fenton
- Manchester
- Wentzville
- Florissant
- O'Fallon
- Wildwood
GET MORE INFORMATION




