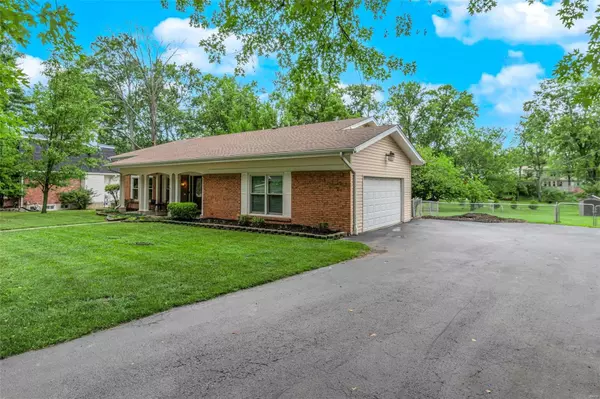For more information regarding the value of a property, please contact us for a free consultation.
Key Details
Sold Price $450,000
Property Type Single Family Home
Sub Type Residential
Listing Status Sold
Purchase Type For Sale
Square Footage 2,597 sqft
Price per Sqft $173
Subdivision Whispering Hills 2
MLS Listing ID 24041527
Sold Date 07/19/24
Style Split Foyer
Bedrooms 5
Full Baths 3
Construction Status 56
HOA Fees $45/ann
Year Built 1968
Building Age 56
Lot Size 0.454 Acres
Acres 0.4544
Lot Dimensions 89 x 210
Property Description
Welcome to this beautifully updated 5 b/r, 3 bath home nestled on nearly a half-acre where modern luxury meets serene surroundings. This home boasts an open floor concept, fresh paint, complemented by 12' cielings, recessed lighting and hardwood flooring throughout. Chef's dream kitchen boasts sleek Cambrian quartz countertops, 42' cherry cabinets, walk-in pantry, center breakfast island, premium s/s appliances, including a 6 burner gas cooktop, and dbl wall oven! All 3 bathrooms have been remodeled and lower level includes a jacuzzi tub. Outside enjoy your private oasis with generously sized brick patio, spacious fenced yard for pups and kids, and an occasional deer wandering about. Weather hosting gatherings or enjoying quiet evenings, this home offers the ideal backdrop for every occasion. Whispering Hills HOA covers the clubhouse, pool, gym, and tennis courts. This is more than just a home; it's a lifestyle waiting to be embraced by a special family. Easy access to everything!
Location
State MO
County St Louis
Area Parkway North
Rooms
Basement Concrete, Bathroom in LL, Egress Window(s), Fireplace in LL, Full, Partially Finished, Walk-Out Access
Interior
Interior Features Open Floorplan, Window Treatments, High Ceilings, Vaulted Ceiling, Walk-in Closet(s), Some Wood Floors
Heating Forced Air
Cooling Attic Fan, Ceiling Fan(s), Gas
Fireplaces Number 1
Fireplaces Type Woodburning Fireplce
Fireplace Y
Appliance Dishwasher, Disposal, Double Oven, Cooktop, Gas Cooktop, Microwave, Gas Oven, Refrigerator
Exterior
Parking Features true
Garage Spaces 2.0
Amenities Available Pool, Private Inground Pool, Tennis Court(s)
Private Pool true
Building
Lot Description Backs to Trees/Woods, Fencing, Sidewalks, Streetlights
Sewer Public Sewer
Water Public
Architectural Style Traditional
Level or Stories Multi/Split
Structure Type Brk/Stn Veneer Frnt,Vinyl Siding
Construction Status 56
Schools
Elementary Schools Ross Elem.
Middle Schools Northeast Middle
High Schools Parkway North High
School District Parkway C-2
Others
Ownership Private
Acceptable Financing Cash Only, Conventional
Listing Terms Cash Only, Conventional
Special Listing Condition Renovated, None
Read Less Info
Want to know what your home might be worth? Contact us for a FREE valuation!

Our team is ready to help you sell your home for the highest possible price ASAP
Bought with David Hofer
- Arnold
- Hazelwood
- O'Fallon
- Ballwin
- High Ridge
- St. Charles
- Barnhart
- Hillsboro
- St. Louis
- Bridgeton
- Imperial
- St. Peters
- Chesterfield
- Innsbrook
- Town & Country
- Clayton
- Kirkwood
- University City
- Cottleville
- Ladue
- Warrenton
- Creve Coeur
- Lake St. Louis
- Washington
- Fenton
- Manchester
- Wentzville
- Florissant
- O'Fallon
- Wildwood
GET MORE INFORMATION




