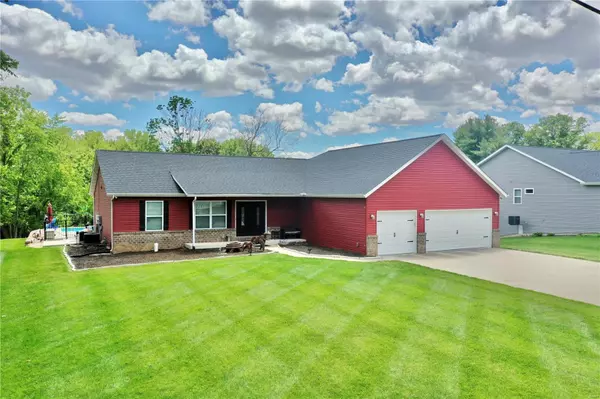For more information regarding the value of a property, please contact us for a free consultation.
Key Details
Sold Price $535,000
Property Type Single Family Home
Sub Type Residential
Listing Status Sold
Purchase Type For Sale
Square Footage 3,500 sqft
Price per Sqft $152
Subdivision Not In A Subdivision
MLS Listing ID 24034200
Sold Date 07/19/24
Style Ranch
Bedrooms 5
Full Baths 3
Half Baths 1
Construction Status 6
Year Built 2018
Building Age 6
Lot Size 1.040 Acres
Acres 1.04
Lot Dimensions 92.1X473&10X200 IRR
Property Description
BACK ON MARKET! Previous contract fell through - AT NO FAULT of SELLER. Beautiful 5 BR/4 BT, 1-Story w/Walk-out BSMT, In-ground Heated Pool, Covered Patio & Solar on over 1 Acre of Land! XL Storage Shed, Patio, Deck & Covered Deck. Covered front porch leads to Vaulted Living Room/Kitchen/Dining Room. Oversized KIT island, gas cooktop & double wall oven, walk-in pantry & large DIM RM. Primary Suite -a must see! Dbl Vanity, 4x7 seated tile shower & oversized walk-in closet. 2 additional bedrooms on the main level and full bathroom. In the 9 ft ceiling lower level you will find a huge FAM RM, rec room, bonus area, 2 additional BRs, oversized 3/4 bathroom BT & massive storage area w/built-in shelving (all stained concrete). Walk-out BSMT to patio & storage building. Oversized 3 car garage w/insulated door, mud room w/built-in seat/hooks/storage. Main level laundry. Check out the Outdoor Oasis! Covered deck & bartop overlooking heated pool, extra deck & beautiful yard. Home has Solar!
Location
State IL
County Madison-il
Rooms
Basement Concrete, Partially Finished, Walk-Out Access
Interior
Interior Features Carpets, Walk-in Closet(s), Some Wood Floors
Heating Forced Air
Cooling Electric
Fireplaces Type None
Fireplace Y
Appliance Double Oven, Gas Cooktop, Microwave, Refrigerator, Stainless Steel Appliance(s)
Exterior
Parking Features true
Garage Spaces 3.0
Amenities Available Private Inground Pool
Private Pool true
Building
Lot Description Wooded
Story 1
Sewer Public Sewer
Water Public
Architectural Style Traditional
Level or Stories One
Structure Type Vinyl Siding
Construction Status 6
Schools
Elementary Schools Edwardsville Dist 7
Middle Schools Edwardsville Dist 7
High Schools Edwardsville
School District Edwardsville Dist 7
Others
Ownership Private
Acceptable Financing Cash Only, Conventional, FHA, VA
Listing Terms Cash Only, Conventional, FHA, VA
Special Listing Condition Homestead Improve, Owner Occupied, None
Read Less Info
Want to know what your home might be worth? Contact us for a FREE valuation!

Our team is ready to help you sell your home for the highest possible price ASAP
Bought with Amie Taplin
- Arnold
- Hazelwood
- O'Fallon
- Ballwin
- High Ridge
- St. Charles
- Barnhart
- Hillsboro
- St. Louis
- Bridgeton
- Imperial
- St. Peters
- Chesterfield
- Innsbrook
- Town & Country
- Clayton
- Kirkwood
- University City
- Cottleville
- Ladue
- Warrenton
- Creve Coeur
- Lake St. Louis
- Washington
- Fenton
- Manchester
- Wentzville
- Florissant
- O'Fallon
- Wildwood
GET MORE INFORMATION




