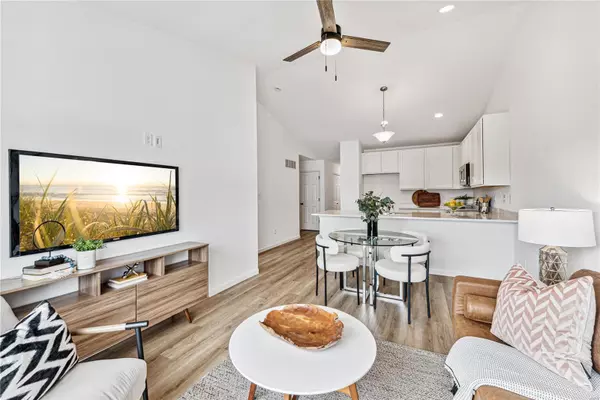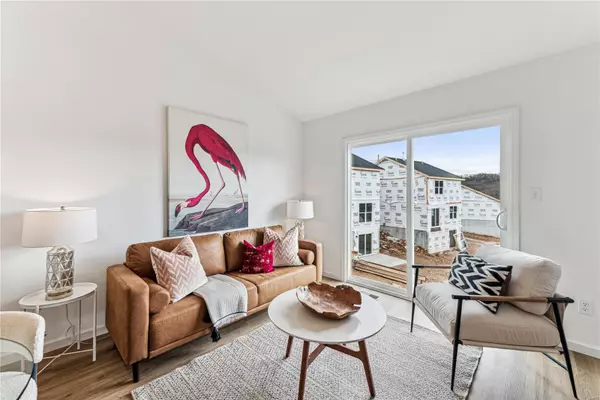For more information regarding the value of a property, please contact us for a free consultation.
Key Details
Sold Price $288,900
Property Type Single Family Home
Sub Type Residential
Listing Status Sold
Purchase Type For Sale
Square Footage 1,020 sqft
Price per Sqft $283
Subdivision Timbers Plat One
MLS Listing ID 24017142
Sold Date 07/16/24
Style Ranch
Bedrooms 2
Full Baths 2
HOA Fees $39/ann
Year Built 2024
Lot Size 4,792 Sqft
Acres 0.11
Lot Dimensions 130x28x119x98
Property Description
Back on Market by no fault of Seller. This beauty is Move In Ready for you NOW!!!!! The Summerfield Ranch is 2 bed 2 bath w/walk-out and is perfect for entertaining! Vaulted ceilings, 6ft windows with luxury vinyl wood grain flooring in main living areas. The kitchen features white 42” tall cabinets, solid surface countertops, large peninsula with extended countertop breakfast bar, and stainless steel GE appliances. The Primary suite features walk-in closet and private bathroom with walk-in shower. White interior doors, upgraded lighting and ceiling fan, main floor laundry, garage and poured patio. The lower level includes a ¾ bath rough-in for future finish. Beautiful home with many upgrades. The Timbers is a 75-acre master planned community surrounded by scenic hills, woods, and common ground. Home warranties are all transferable including the 10 year builders’ warranty. This one won’t last! Agent owned. Duplicate of MLS #24025217
Location
State MO
County Jefferson
Area Seckman
Rooms
Basement Concrete, Egress Window(s), Bath/Stubbed, Sump Pump
Interior
Interior Features Open Floorplan, Vaulted Ceiling, Walk-in Closet(s)
Heating Forced Air
Cooling Electric
Fireplace Y
Appliance Dishwasher, Disposal, Microwave, Electric Oven, Stainless Steel Appliance(s)
Exterior
Garage true
Garage Spaces 1.0
Waterfront false
Parking Type Attached Garage, Garage Door Opener
Private Pool false
Building
Lot Description Infill Lot, Sidewalks, Streetlights
Story 1
Builder Name McBride Homes
Sewer Public Sewer
Water Public
Architectural Style Traditional
Level or Stories One
Structure Type Vinyl Siding
Schools
Elementary Schools Raymond & Nancy Hodge Elem.
Middle Schools Seckman Middle
High Schools Seckman Sr. High
School District Fox C-6
Others
Ownership Private
Acceptable Financing Cash Only, Conventional, FHA, VA
Listing Terms Cash Only, Conventional, FHA, VA
Special Listing Condition Spec Home, None
Read Less Info
Want to know what your home might be worth? Contact us for a FREE valuation!

Our team is ready to help you sell your home for the highest possible price ASAP
Bought with Danyee Mundwiller
- Arnold
- Hazelwood
- O'Fallon
- Ballwin
- High Ridge
- St. Charles
- Barnhart
- Hillsboro
- St. Louis
- Bridgeton
- Imperial
- St. Peters
- Chesterfield
- Innsbrook
- Town & Country
- Clayton
- Kirkwood
- University City
- Cottleville
- Ladue
- Warrenton
- Creve Coeur
- Lake St. Louis
- Washington
- Fenton
- Manchester
- Wentzville
- Florissant
- O'Fallon
- Wildwood
GET MORE INFORMATION




