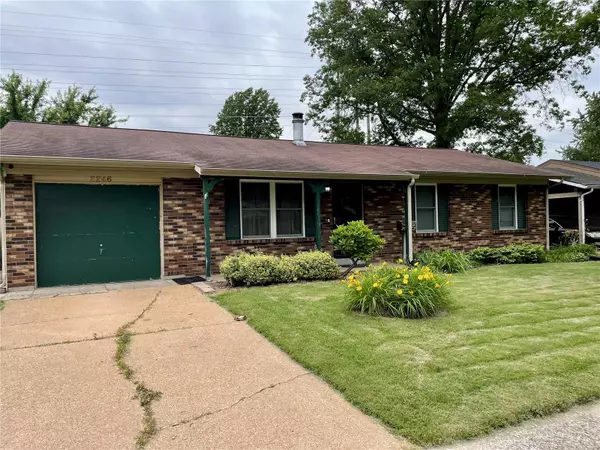For more information regarding the value of a property, please contact us for a free consultation.
Key Details
Sold Price $171,000
Property Type Single Family Home
Sub Type Residential
Listing Status Sold
Purchase Type For Sale
Square Footage 1,579 sqft
Price per Sqft $108
Subdivision Pleasant Hollow 2A
MLS Listing ID 24032653
Sold Date 07/10/24
Style Ranch
Bedrooms 3
Full Baths 2
Construction Status 52
HOA Fees $12/ann
Year Built 1972
Building Age 52
Lot Size 7,200 Sqft
Acres 0.1653
Lot Dimensions 60x120
Property Description
Welcome home to 2246 Foggy Bottom Drive. This 3 bedroom and 2 full bath ranch home is conveniently located in the Hazelwood school district. Main floor features welcoming living room and spacious eat in kitchen. Primary bedroom suite with attached full bath. 2 additional bedrooms share hall bath with shower and tub. Newer windows and doors through out home. Light filled kitchen walks out to concrete patio and deck that overlooks the fenced back yard. Enjoy summer nights around the fire pit. Home backs to walking/biking trail. Lower level has cozy family room with wood burning stove and additional den/ sleeping area. A one car attached garage rounds out this lovely home.
Location
State MO
County St Louis
Area Hazelwood Central
Rooms
Basement Fireplace in LL, Full, Partially Finished, Concrete, Rec/Family Area, Sleeping Area
Interior
Interior Features Carpets
Heating Forced Air
Cooling Electric
Fireplaces Number 1
Fireplaces Type Freestanding/Stove, Woodburning Fireplce
Fireplace Y
Appliance Dishwasher, Disposal, Dryer, Electric Oven, Refrigerator, Washer
Exterior
Parking Features true
Garage Spaces 1.0
Amenities Available Workshop Area
Private Pool false
Building
Lot Description Backs to Public GRND, Fencing, Wood Fence
Story 1
Sewer Public Sewer
Water Public
Architectural Style Traditional
Level or Stories One
Structure Type Brick Veneer,Vinyl Siding
Construction Status 52
Schools
Elementary Schools Lusher Elem.
Middle Schools Central Middle
High Schools Hazelwood Central High
School District Hazelwood
Others
Ownership Private
Acceptable Financing Cash Only, Conventional, FHA, VA
Listing Terms Cash Only, Conventional, FHA, VA
Special Listing Condition None
Read Less Info
Want to know what your home might be worth? Contact us for a FREE valuation!

Our team is ready to help you sell your home for the highest possible price ASAP
Bought with Janie DeBacker
- Arnold
- Hazelwood
- O'Fallon
- Ballwin
- High Ridge
- St. Charles
- Barnhart
- Hillsboro
- St. Louis
- Bridgeton
- Imperial
- St. Peters
- Chesterfield
- Innsbrook
- Town & Country
- Clayton
- Kirkwood
- University City
- Cottleville
- Ladue
- Warrenton
- Creve Coeur
- Lake St. Louis
- Washington
- Fenton
- Manchester
- Wentzville
- Florissant
- O'Fallon
- Wildwood
GET MORE INFORMATION




