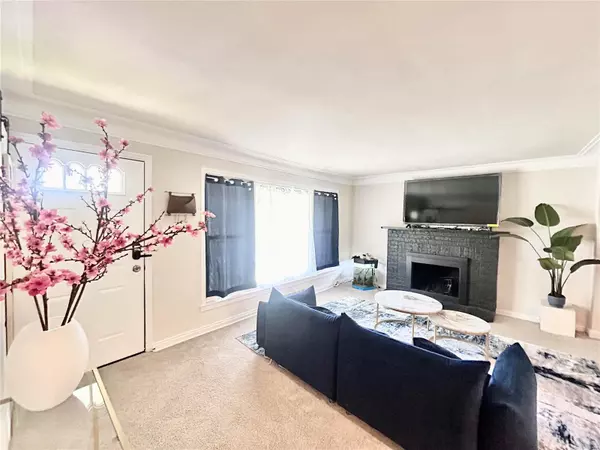For more information regarding the value of a property, please contact us for a free consultation.
Key Details
Sold Price $205,000
Property Type Single Family Home
Sub Type Residential
Listing Status Sold
Purchase Type For Sale
Square Footage 1,512 sqft
Price per Sqft $135
Subdivision Dartsdale
MLS Listing ID 24028913
Sold Date 07/09/24
Style Ranch
Bedrooms 3
Full Baths 2
Construction Status 73
Year Built 1951
Building Age 73
Lot Size 0.470 Acres
Acres 0.47
Lot Dimensions 113x175
Property Description
Welcome to this nice full brick stone veneer and beautifully updated ranch home offering 3 beds | 2 full baths with 2 cars garage. Conveniently situated in a great location near newly developed shopping center on Olive & 170 with easy access to highways, shopping, & grocery stores. Kitchen features a nice backsplash with new wood engineered flooring & new cabinetry. It is great for cooking & entertaining! Bonus room offers flexible living space -can be used as a den/home office while other 2 beds have new luxury vinyl plank flooring. Natural color throughout home creates a warm and inviting atmosphere. Partially finished lower level offers a spacious recreation room/family room w/beautiful marble floor. Unfinished portion of basement presents a canvas for your imagination, suitable for a home gym, playroom, or additional storage. Now is the time to own this beautiful home! Don’t miss it! Updates in 2024: New flooring in kitchen, 2 beds with LVP and marble flooring in LL.
Location
State MO
County St Louis
Area University City
Rooms
Basement Concrete, Bathroom in LL, Block, Full, Partially Finished, Rec/Family Area, Sump Pump, Walk-Up Access
Interior
Interior Features Open Floorplan, Carpets, Window Treatments
Heating Forced Air, Humidifier
Cooling Electric
Fireplaces Number 1
Fireplaces Type Full Masonry, Woodburning Fireplce
Fireplace Y
Appliance Electric Oven
Exterior
Garage true
Garage Spaces 2.0
Waterfront false
Parking Type Attached Garage, Garage Door Opener, Oversized
Private Pool false
Building
Lot Description Chain Link Fence, Fencing, Level Lot
Story 1
Sewer Public Sewer
Water Public
Architectural Style Traditional
Level or Stories One
Structure Type Fl Brick/Stn Veneer
Construction Status 73
Schools
Elementary Schools Barbara Jordan Elem.
Middle Schools Brittany Woods
High Schools University City Sr. High
School District University City
Others
Ownership Private
Acceptable Financing Cash Only, Conventional, FHA
Listing Terms Cash Only, Conventional, FHA
Special Listing Condition Owner Occupied, Renovated, None
Read Less Info
Want to know what your home might be worth? Contact us for a FREE valuation!

Our team is ready to help you sell your home for the highest possible price ASAP
Bought with Tyler Nguyen
- Arnold
- Hazelwood
- O'Fallon
- Ballwin
- High Ridge
- St. Charles
- Barnhart
- Hillsboro
- St. Louis
- Bridgeton
- Imperial
- St. Peters
- Chesterfield
- Innsbrook
- Town & Country
- Clayton
- Kirkwood
- University City
- Cottleville
- Ladue
- Warrenton
- Creve Coeur
- Lake St. Louis
- Washington
- Fenton
- Manchester
- Wentzville
- Florissant
- O'Fallon
- Wildwood
GET MORE INFORMATION




