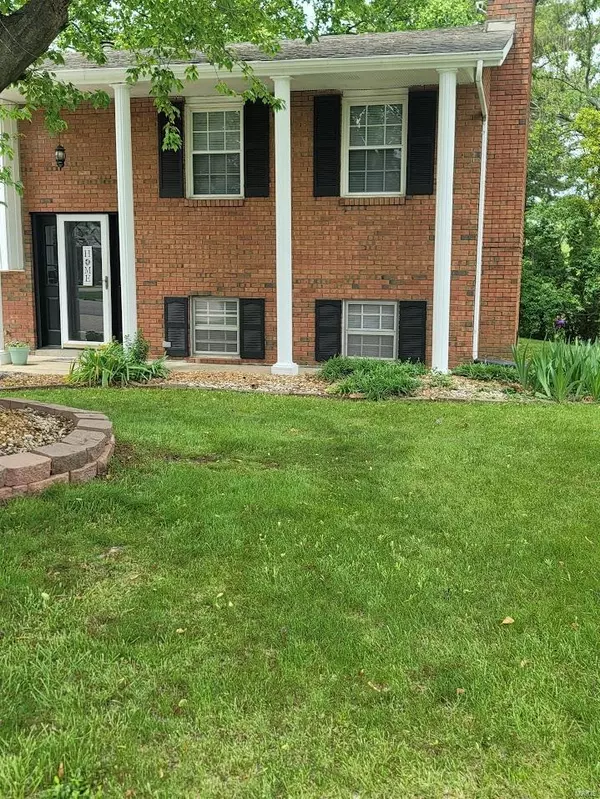For more information regarding the value of a property, please contact us for a free consultation.
Key Details
Sold Price $267,000
Property Type Single Family Home
Sub Type Residential
Listing Status Sold
Purchase Type For Sale
Square Footage 2,400 sqft
Price per Sqft $111
Subdivision Glenwood Estates
MLS Listing ID 24027593
Sold Date 07/05/24
Style Split Foyer
Bedrooms 3
Full Baths 1
Half Baths 2
HOA Fees $6/ann
Lot Dimensions 81x1141x78x159
Property Description
This is your chance to move right into a tastefully decorated, remodeled home that feels like new construction. Be the first to serve your guests from this beautiful kitchen featuring new cabinets, stainless steel appliances, granite counter tops and tile backsplash. Plenty of room if you would like an eat in kitchen or add your own furniture touches. This beautiful home has luxury vinyl planks throughout that offer years of worry-free durability. Three large bedrooms that have been updated with ceiling fans and colors that compliment any decor. This home has three bathrooms, main bedroom, hall and the lower level, all have been beautifully updated. Off the dining area are sliding doors the take you to a good size patio deck, perfect for barbequing, enjoying dinners outside and entertaining. The lower level is finished also with one of two wood burning fireplaces and plenty of room for entertaining. Sliding doors take you to a covered patio. Updated electrical panel.
Location
State IL
County Madison-il
Rooms
Basement Bathroom in LL, Fireplace in LL, Rec/Family Area, Walk-Out Access
Interior
Interior Features Open Floorplan, Window Treatments
Heating Forced Air
Cooling Gas
Fireplaces Number 2
Fireplaces Type Woodburning Fireplce
Fireplace Y
Appliance Dishwasher, Ice Maker, Electric Oven, Refrigerator, Stainless Steel Appliance(s)
Exterior
Parking Features true
Garage Spaces 2.0
Private Pool false
Building
Sewer Public Sewer
Water Public
Architectural Style Traditional
Level or Stories Multi/Split
Schools
Elementary Schools Edwardsville Dist 7
Middle Schools Edwardsville Dist 7
High Schools Edwardsville
School District Edwardsville Dist 7
Others
Ownership Private
Acceptable Financing Cash Only, Conventional, FHA, VA
Listing Terms Cash Only, Conventional, FHA, VA
Special Listing Condition Renovated, None
Read Less Info
Want to know what your home might be worth? Contact us for a FREE valuation!

Our team is ready to help you sell your home for the highest possible price ASAP
Bought with Melissa Macisaac
- Arnold
- Hazelwood
- O'Fallon
- Ballwin
- High Ridge
- St. Charles
- Barnhart
- Hillsboro
- St. Louis
- Bridgeton
- Imperial
- St. Peters
- Chesterfield
- Innsbrook
- Town & Country
- Clayton
- Kirkwood
- University City
- Cottleville
- Ladue
- Warrenton
- Creve Coeur
- Lake St. Louis
- Washington
- Fenton
- Manchester
- Wentzville
- Florissant
- O'Fallon
- Wildwood
GET MORE INFORMATION




