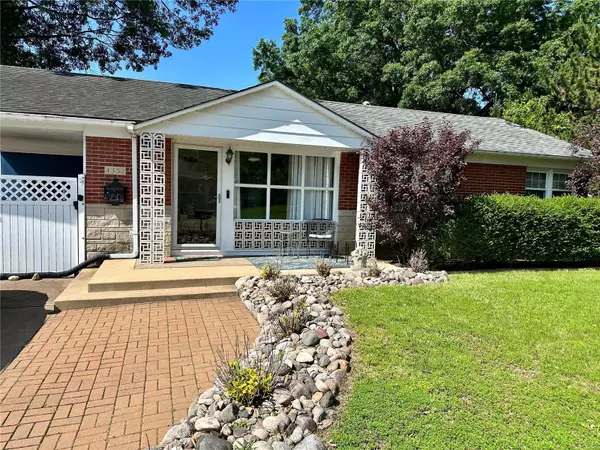For more information regarding the value of a property, please contact us for a free consultation.
Key Details
Sold Price $253,000
Property Type Single Family Home
Sub Type Residential
Listing Status Sold
Purchase Type For Sale
Square Footage 1,654 sqft
Price per Sqft $152
Subdivision Indian Hills
MLS Listing ID 24027881
Sold Date 07/11/24
Style Ranch
Bedrooms 3
Full Baths 1
Half Baths 1
Construction Status 69
Year Built 1955
Building Age 69
Lot Size 7,501 Sqft
Acres 0.1722
Lot Dimensions 100x57x23x83x74
Property Description
Welcome home to this charming move in ready 3 bed, 1.5 bath home in an established neighborhood. Upon entering note the sun drenched living room w/ hardwood floors throughout. The well proportioned kitchen boasts quartz counter tops, top of the line stainless appliances, farm style sink, coffee bar, and abundant space for your culinary creativity. Note the separate dining area w/ French doors for your family gatherings. Tastefully Renovated bathroom w/ceramic tile has tub/shower combo & updated cabinetry. Sizeable primary suite provides a half bath, hardwood floors & closet organizers 2 add. bedrooms finish off the main floor. Enormous LL entertainment area with newer LV floorings as of 5/24, additional sleeping area or office to serve all your needs. Walk outside your deck, relax to the sound of the water feature. Newer shed allows for added storage. Carport offers charging station for electric cars or turn into your own personal lanai. Come check this out before its GONE!
Location
State MO
County St Louis
Area Bayless
Rooms
Basement Full, Partially Finished, Rec/Family Area, Sleeping Area
Interior
Interior Features Open Floorplan, Window Treatments, Some Wood Floors
Heating Forced Air
Cooling Electric
Fireplaces Type None
Fireplace Y
Appliance Dishwasher, Disposal, Energy Star Applianc, Microwave, Electric Oven, Stainless Steel Appliance(s)
Exterior
Parking Features false
Private Pool false
Building
Lot Description Corner Lot, Fencing, Level Lot
Story 1
Sewer Public Sewer
Water Public
Architectural Style Traditional
Level or Stories One
Structure Type Brick Veneer
Construction Status 69
Schools
Elementary Schools Bayless Elem.
Middle Schools Bayless Jr. High
High Schools Bayless Sr. High
School District Bayless
Others
Ownership Private
Acceptable Financing Cash Only, Conventional, FHA, RRM/ARM, VA
Listing Terms Cash Only, Conventional, FHA, RRM/ARM, VA
Special Listing Condition Owner Occupied, None
Read Less Info
Want to know what your home might be worth? Contact us for a FREE valuation!

Our team is ready to help you sell your home for the highest possible price ASAP
Bought with Christina Rebhan
- Arnold
- Hazelwood
- O'Fallon
- Ballwin
- High Ridge
- St. Charles
- Barnhart
- Hillsboro
- St. Louis
- Bridgeton
- Imperial
- St. Peters
- Chesterfield
- Innsbrook
- Town & Country
- Clayton
- Kirkwood
- University City
- Cottleville
- Ladue
- Warrenton
- Creve Coeur
- Lake St. Louis
- Washington
- Fenton
- Manchester
- Wentzville
- Florissant
- O'Fallon
- Wildwood
GET MORE INFORMATION




