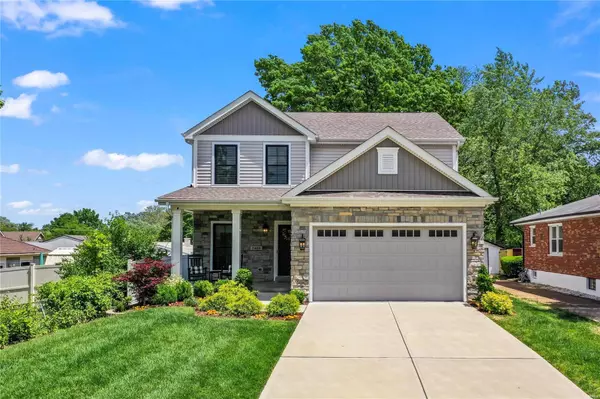For more information regarding the value of a property, please contact us for a free consultation.
Key Details
Sold Price $951,000
Property Type Single Family Home
Sub Type Residential
Listing Status Sold
Purchase Type For Sale
Square Footage 2,826 sqft
Price per Sqft $336
Subdivision High School Terrace
MLS Listing ID 24019286
Sold Date 07/09/24
Style Other
Bedrooms 4
Full Baths 3
Half Baths 1
Construction Status 3
Year Built 2021
Building Age 3
Lot Size 0.369 Acres
Acres 0.3685
Lot Dimensions 50 x 321
Property Description
This extraordinary Kingbridge built home is 2.5 years new & offers luxury, style & comfort in the details! Expansive entertaining space features 2800 manageable square feet of functional living, designed to offer a restful, relaxing feeling with room to entertain & work from home. The well-designed kitchen features gorgeous quartz topped cabinetry, a beverage station with wine cooler, center island & adjacent dining area with room for guests to sip & chat! The Great Room is warmed by the gas fireplace, flanked with built-in shelving & overlooks the expansive backyard! Cozy den/home office, convenient mudroom, walk-in pantry & guest bath complete the 1st level. The open staircase cascades to your peaceful master suite~ luxurious bath & dual walk-in closets plus three additional roomy bedrooms, two full baths & laundry! Relax on the patio out back with plenty of shade, room to roam, garden & play! Easy walk to Tillis Park & commute to major medical centers, sporting & cultural events!
Location
State MO
County St Louis
Area Brentwood
Rooms
Basement Concrete, Full, Unfinished
Interior
Interior Features Bookcases, High Ceilings, Carpets, Walk-in Closet(s), Some Wood Floors
Heating Dual, Forced Air, Zoned
Cooling Electric, Zoned
Fireplaces Number 1
Fireplaces Type Gas
Fireplace Y
Appliance Dishwasher, Disposal, Double Oven, Dryer, Gas Cooktop, Microwave, Range Hood, Stainless Steel Appliance(s), Wine Cooler
Exterior
Parking Features true
Garage Spaces 2.0
Amenities Available Underground Utilities
Private Pool false
Building
Lot Description Backs to Trees/Woods, Infill Lot, Level Lot, Partial Fencing
Story 2
Builder Name Kingbridge Homes
Sewer Public Sewer
Water Public
Architectural Style Contemporary, Craftsman
Level or Stories Two
Structure Type Brk/Stn Veneer Frnt,Vinyl Siding
Construction Status 3
Schools
Elementary Schools Mcgrath Elem.
Middle Schools Brentwood Middle
High Schools Brentwood High
School District Brentwood
Others
Ownership Private
Acceptable Financing Cash Only, Conventional, VA
Listing Terms Cash Only, Conventional, VA
Special Listing Condition Owner Occupied, None
Read Less Info
Want to know what your home might be worth? Contact us for a FREE valuation!

Our team is ready to help you sell your home for the highest possible price ASAP
Bought with Daniel McGrath
- Arnold
- Hazelwood
- O'Fallon
- Ballwin
- High Ridge
- St. Charles
- Barnhart
- Hillsboro
- St. Louis
- Bridgeton
- Imperial
- St. Peters
- Chesterfield
- Innsbrook
- Town & Country
- Clayton
- Kirkwood
- University City
- Cottleville
- Ladue
- Warrenton
- Creve Coeur
- Lake St. Louis
- Washington
- Fenton
- Manchester
- Wentzville
- Florissant
- O'Fallon
- Wildwood
GET MORE INFORMATION




