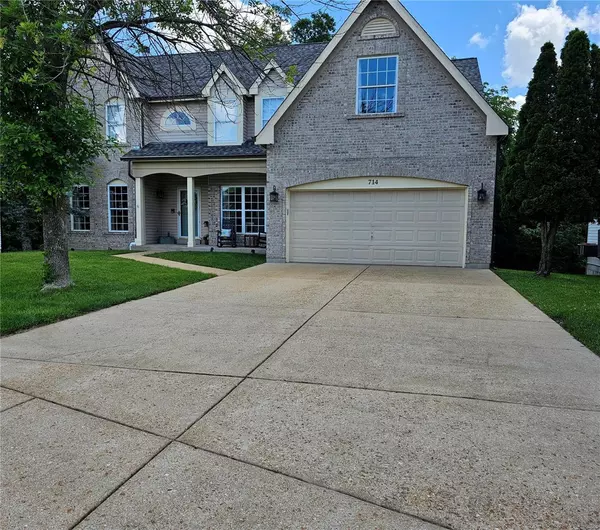For more information regarding the value of a property, please contact us for a free consultation.
Key Details
Sold Price $519,000
Property Type Single Family Home
Sub Type Residential
Listing Status Sold
Purchase Type For Sale
Square Footage 3,938 sqft
Price per Sqft $131
Subdivision Vista Glen Add Ph Two
MLS Listing ID 24026903
Sold Date 07/08/24
Style Other
Bedrooms 5
Full Baths 4
Half Baths 1
Construction Status 25
HOA Fees $83/ann
Year Built 1999
Building Age 25
Lot Size 9,583 Sqft
Acres 0.22
Lot Dimensions 72x128x90x131
Property Description
Discover luxury living in this two-story residence nestled within the prestigious Legends Golf Community, acclaimed for its serene environment and proximity to the top-rated Rockwood School District. This home features wood laminate flooring throughout the main level, ensuring both durability and style. The property has been meticulously maintained with a new roof, gutters, and downspouts installed in 2024, complemented by a Poly jack reinforced front porch the same year. Comfort meets design in the living spaces with plush new carpeting laid in 2020. The primary bedroom is a retreat of its own with an updated bathroom fashioned with modern amenities in 2024. Accommodating family and guests alike, the home offers a Jack-n-Jill bathroom and a private en-suite in the fourth bedroom. An exceptional addition is the professional sound booth in the lower level, perfect for the aspiring artist or podcaster. This home is not just a residence; it's a statement of sophistication and comfort.
Location
State MO
County St Louis
Area Eureka
Rooms
Basement Concrete, Bathroom in LL, Fireplace in LL, Full, Partially Finished, Sump Pump, Walk-Out Access
Interior
Interior Features High Ceilings, Carpets, Special Millwork, Vaulted Ceiling, Walk-in Closet(s)
Heating Forced Air, Humidifier
Cooling Ceiling Fan(s), Electric
Fireplaces Number 2
Fireplaces Type Gas
Fireplace Y
Appliance Dishwasher, Disposal, Microwave, Electric Oven, Refrigerator
Exterior
Parking Features true
Garage Spaces 2.0
Amenities Available Pool, Tennis Court(s)
Private Pool false
Building
Story 2
Sewer Public Sewer
Water Public
Architectural Style Traditional
Level or Stories Two
Structure Type Brk/Stn Veneer Frnt,Vinyl Siding
Construction Status 25
Schools
Elementary Schools Geggie Elem.
Middle Schools Lasalle Springs Middle
High Schools Eureka Sr. High
School District Rockwood R-Vi
Others
Ownership Private
Acceptable Financing Cash Only, Conventional, FHA, Government
Listing Terms Cash Only, Conventional, FHA, Government
Special Listing Condition Owner Occupied, None
Read Less Info
Want to know what your home might be worth? Contact us for a FREE valuation!

Our team is ready to help you sell your home for the highest possible price ASAP
Bought with Mark Becker
- Arnold
- Hazelwood
- O'Fallon
- Ballwin
- High Ridge
- St. Charles
- Barnhart
- Hillsboro
- St. Louis
- Bridgeton
- Imperial
- St. Peters
- Chesterfield
- Innsbrook
- Town & Country
- Clayton
- Kirkwood
- University City
- Cottleville
- Ladue
- Warrenton
- Creve Coeur
- Lake St. Louis
- Washington
- Fenton
- Manchester
- Wentzville
- Florissant
- O'Fallon
- Wildwood
GET MORE INFORMATION




