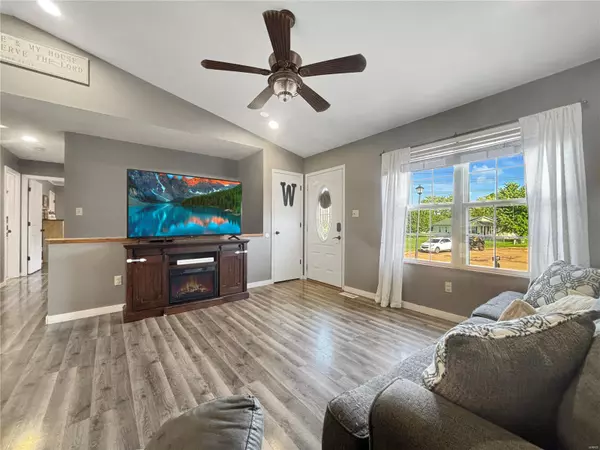For more information regarding the value of a property, please contact us for a free consultation.
Key Details
Sold Price $230,000
Property Type Single Family Home
Sub Type Residential
Listing Status Sold
Purchase Type For Sale
Square Footage 1,882 sqft
Price per Sqft $122
Subdivision Redbud Estate
MLS Listing ID 24033876
Sold Date 07/08/24
Style Ranch
Bedrooms 4
Full Baths 3
Construction Status 20
Year Built 2004
Building Age 20
Lot Size 0.329 Acres
Acres 0.329
Lot Dimensions 46x126x137x83x128
Property Description
Central Schools, in Park Hills, welcome to 710 Houser, located at the end of a cul-de-sac street, 2 Bed 2 Bath Up and 2 Bed 1 Bath Down Small Town Living Rambler is the open concept ranch floor-plan you have been waiting for in this competitive market. Not only does this well maintained home feature walk-in closets, 3 Full Bathrooms, all appliances including refrigerator, washer, and dryer. You will also be excited about the attached garage, the detached garage, the free-standing shed in the backyard and walk-up access from the basement to the side yard. Some of the upgrades to this home include the vaulted ceiling in the Living/Dining Room, the oversized Single Bay to access the backyard in the Dining Room, Fully fenced backyard, oversized driveway for additional parking, the oversized detached garage with additional storage space, epoxied flooring in the basement with barn doors, corrugated steel chair rail with additional reclaimed tin in the speak easy trophy cave in the basement.
Location
State MO
County St Francois
Area Park Hills
Rooms
Basement Bathroom in LL, Egress Window(s), Fireplace in LL, Full, Partially Finished, Concrete, Rec/Family Area, Walk-Up Access
Interior
Interior Features Open Floorplan, Carpets, Vaulted Ceiling, Walk-in Closet(s)
Heating Forced Air
Cooling Ceiling Fan(s), Electric
Fireplaces Number 1
Fireplaces Type Electric
Fireplace Y
Appliance Dishwasher, Disposal, Dryer, Microwave, Electric Oven, Refrigerator, Stainless Steel Appliance(s), Washer
Exterior
Parking Features true
Garage Spaces 2.0
Amenities Available Underground Utilities, Workshop Area
Private Pool false
Building
Lot Description Chain Link Fence, Cul-De-Sac, Fencing, Level Lot, Streetlights
Story 1
Sewer Public Sewer
Water Public
Architectural Style Traditional
Level or Stories One
Structure Type Vinyl Siding
Construction Status 20
Schools
Elementary Schools Central Elem.
Middle Schools Central Middle
High Schools Central High
School District Central R-Iii
Others
Ownership Private
Acceptable Financing Conventional, FHA, USDA, VA
Listing Terms Conventional, FHA, USDA, VA
Special Listing Condition Owner Occupied, None
Read Less Info
Want to know what your home might be worth? Contact us for a FREE valuation!

Our team is ready to help you sell your home for the highest possible price ASAP
Bought with Abigael Felten
- Arnold
- Hazelwood
- O'Fallon
- Ballwin
- High Ridge
- St. Charles
- Barnhart
- Hillsboro
- St. Louis
- Bridgeton
- Imperial
- St. Peters
- Chesterfield
- Innsbrook
- Town & Country
- Clayton
- Kirkwood
- University City
- Cottleville
- Ladue
- Warrenton
- Creve Coeur
- Lake St. Louis
- Washington
- Fenton
- Manchester
- Wentzville
- Florissant
- O'Fallon
- Wildwood
GET MORE INFORMATION




