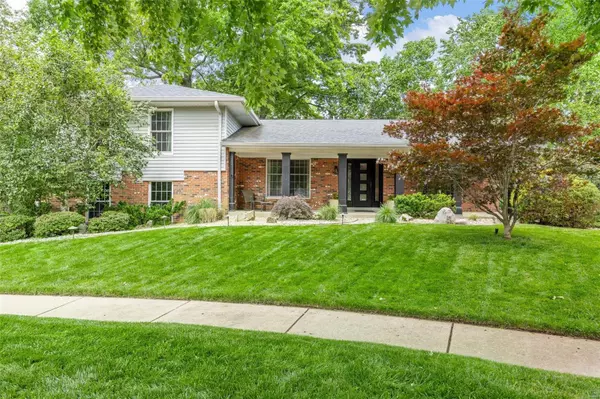For more information regarding the value of a property, please contact us for a free consultation.
Key Details
Sold Price $575,000
Property Type Single Family Home
Sub Type Residential
Listing Status Sold
Purchase Type For Sale
Square Footage 2,724 sqft
Price per Sqft $211
Subdivision Windemere Place 3
MLS Listing ID 24028356
Sold Date 07/02/24
Style Other
Bedrooms 5
Full Baths 2
Half Baths 1
Construction Status 50
HOA Fees $6/ann
Year Built 1974
Building Age 50
Lot Size 0.338 Acres
Acres 0.3382
Lot Dimensions 59x129x80x165x108
Property Description
Welcome to this STUNNING home, located in a tranquil cul-de-sac & highly desirable Windemere Place Subdivision. Gleaming hardwood floors & natural light fill this spacious home, welcoming a warm & inviting energy. The dining room & living room create a perfect area for entertaining friends & family. Show off your culinary skills in the gourmet kitchen, complete w/ granite counters, 42" custom cabinets, stylish tile backsplash, ample storage, & high end SS appliances. A sunny breakfast nook provides a wonderful spot to enjoy morning coffee or evening libation. Your upper level features 4 spacious bedrooms & 2 full baths. The primary suite is a welcome retreat, w/ walk-in closet & full bath. Lower level includes a bedroom & bonus room, perfect for a home office. The park-like backyard is the perfect oasis for relaxing. Beautifully landscaped w/ a brick paver patio, multiple sitting areas, & tons of plant life to enjoy! Prime location-Parkway Schools & close to many wonderful attractions!
Location
State MO
County St Louis
Area Parkway Central
Rooms
Basement Full, Partially Finished, Concrete, Sleeping Area, Storage Space, Walk-Out Access
Interior
Interior Features Open Floorplan, Window Treatments, Vaulted Ceiling, Walk-in Closet(s), Some Wood Floors
Heating Electronic Air Fltrs, Forced Air, Humidifier
Cooling Electric
Fireplaces Number 1
Fireplaces Type Gas
Fireplace Y
Appliance Dishwasher, Disposal, Dryer, Ice Maker, Microwave, Gas Oven, Refrigerator, Stainless Steel Appliance(s), Washer
Exterior
Parking Features true
Garage Spaces 2.0
Private Pool false
Building
Lot Description Backs to Comm. Grnd, Cul-De-Sac, Level Lot, Partial Fencing, Sidewalks, Streetlights
Sewer Public Sewer
Water Public
Architectural Style Traditional
Level or Stories Multi/Split
Structure Type Brk/Stn Veneer Frnt
Construction Status 50
Schools
Elementary Schools Green Trails Elem.
Middle Schools Central Middle
High Schools Parkway Central High
School District Parkway C-2
Others
Ownership Private
Acceptable Financing Cash Only, Conventional, FHA, VA
Listing Terms Cash Only, Conventional, FHA, VA
Special Listing Condition None
Read Less Info
Want to know what your home might be worth? Contact us for a FREE valuation!

Our team is ready to help you sell your home for the highest possible price ASAP
Bought with Peter Lu
- Arnold
- Hazelwood
- O'Fallon
- Ballwin
- High Ridge
- St. Charles
- Barnhart
- Hillsboro
- St. Louis
- Bridgeton
- Imperial
- St. Peters
- Chesterfield
- Innsbrook
- Town & Country
- Clayton
- Kirkwood
- University City
- Cottleville
- Ladue
- Warrenton
- Creve Coeur
- Lake St. Louis
- Washington
- Fenton
- Manchester
- Wentzville
- Florissant
- O'Fallon
- Wildwood
GET MORE INFORMATION




