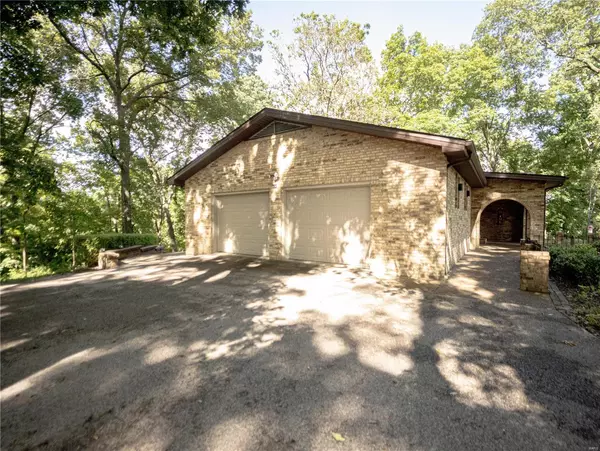For more information regarding the value of a property, please contact us for a free consultation.
Key Details
Sold Price $378,000
Property Type Single Family Home
Sub Type Residential
Listing Status Sold
Purchase Type For Sale
Square Footage 2,731 sqft
Price per Sqft $138
Subdivision Lou Juan
MLS Listing ID 24035878
Sold Date 07/03/24
Style Ranch
Bedrooms 4
Full Baths 2
Half Baths 1
Construction Status 49
Year Built 1975
Building Age 49
Lot Size 1.800 Acres
Acres 1.8
Lot Dimensions 22.94 x 97.02 x 143.88 x 307.55 x 200 x
Property Description
Welcome to your new sanctuary nestled within lush greenery! This captivating brick home offers four spacious bedrooms and three beautifully appointed bathrooms, seamlessly blending classic charm with modern comfort. Step inside to find gleaming hardwood floors that lead you through the expansive interior. The finished basement invites you to unwind by the crackling wood-burning fireplace or entertain at the stylish wet bar and entertainment room. With 1.8 acres of wooded privacy, you'll enjoy a peaceful retreat. Plus, a convenient two-car garage provides ample storage space. Don't miss out on this opportunity to experience refined living in a serene natural setting! Buyer or Buyer's Agent to verify MLS.
Location
State IL
County Madison-il
Rooms
Basement Full, Concrete, Rec/Family Area, Walk-Out Access
Interior
Interior Features Carpets, Some Wood Floors
Heating Hot Water
Cooling Heat Pump
Fireplaces Number 1
Fireplaces Type Woodburning Fireplce
Fireplace Y
Appliance Dishwasher, Disposal, Dryer, Gas Cooktop, Microwave, Range, Wall Oven, Washer
Exterior
Parking Features true
Garage Spaces 2.0
Private Pool false
Building
Lot Description Cul-De-Sac, Wooded
Story 1
Sewer Septic Tank
Water Public
Level or Stories One
Structure Type Fl Brick/Stn Veneer
Construction Status 49
Schools
Elementary Schools Edwardsville Dist 7
Middle Schools Edwardsville Dist 7
High Schools Edwardsville
School District Edwardsville Dist 7
Others
Ownership Private
Acceptable Financing Cash Only, Conventional, FHA, VA
Listing Terms Cash Only, Conventional, FHA, VA
Special Listing Condition No Exemptions, None
Read Less Info
Want to know what your home might be worth? Contact us for a FREE valuation!

Our team is ready to help you sell your home for the highest possible price ASAP
Bought with Julie Fleck
- Arnold
- Hazelwood
- O'Fallon
- Ballwin
- High Ridge
- St. Charles
- Barnhart
- Hillsboro
- St. Louis
- Bridgeton
- Imperial
- St. Peters
- Chesterfield
- Innsbrook
- Town & Country
- Clayton
- Kirkwood
- University City
- Cottleville
- Ladue
- Warrenton
- Creve Coeur
- Lake St. Louis
- Washington
- Fenton
- Manchester
- Wentzville
- Florissant
- O'Fallon
- Wildwood
GET MORE INFORMATION




