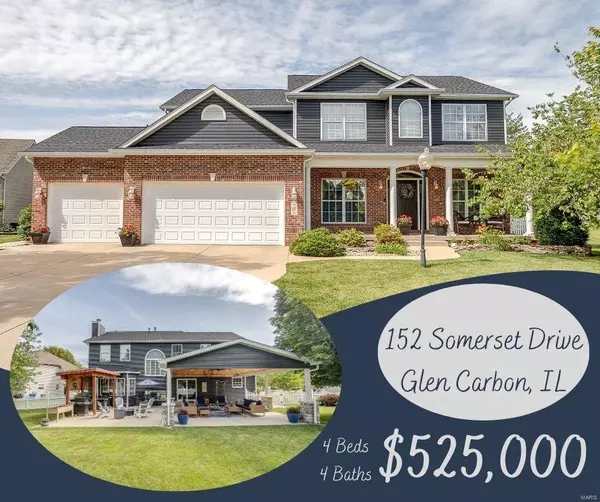For more information regarding the value of a property, please contact us for a free consultation.
Key Details
Sold Price $525,000
Property Type Single Family Home
Sub Type Residential
Listing Status Sold
Purchase Type For Sale
Square Footage 3,530 sqft
Price per Sqft $148
Subdivision Somerset Place
MLS Listing ID 24034812
Sold Date 07/03/24
Style Other
Bedrooms 4
Full Baths 2
Half Baths 2
Construction Status 22
HOA Fees $12/ann
Year Built 2002
Building Age 22
Lot Dimensions 72x153
Property Description
Fall in love with the details & quality of this stunning home in desirable Somerset Place subdivision. You will be impressed from the moment you are greeted by the charming front porch. The main floor features engineered hardwood floors thru the dining room, living room & kitchen. In the beautiful living room you will find a gas fireplace surrounded by custom built-in bookshelves. The kitchen is truly the heart of the home and has been transformed with quartz counters, smart oven, updated lights, pull out shelving & custom backsplash. A new sliding door leads to the park like fenced backyard with an impressive 22x22 covered patio with cedar ceiling & covered grilling area that are perfect for entertaining or relaxing with a book. On the 2nd floor you will find 4 bedrooms with spacious closets. Double doors lead to the master bedroom with vaulted ceiling & updated master bath. The finished basement includes a family room, wet bar, 1/2 bath & bonus/exercise room with a sliding door.
Location
State IL
County Madison-il
Rooms
Basement Concrete, Bathroom in LL, Full, Partially Finished, Radon Mitigation System, Sump Pump
Interior
Interior Features Bookcases, Carpets, Special Millwork, Window Treatments, Vaulted Ceiling, Walk-in Closet(s), Some Wood Floors
Heating Dual, Forced Air, Heat Pump, Zoned
Cooling Dual, Zoned
Fireplaces Number 1
Fireplaces Type Gas
Fireplace Y
Appliance Dishwasher, Disposal, Electric Cooktop, Microwave, Refrigerator, Stainless Steel Appliance(s)
Exterior
Parking Features true
Garage Spaces 3.0
Amenities Available Underground Utilities
Private Pool false
Building
Lot Description Backs to Comm. Grnd, Fencing, Level Lot, Streetlights
Story 2
Sewer Public Sewer
Water Public
Architectural Style Traditional
Level or Stories Two
Structure Type Brick Veneer,Vinyl Siding
Construction Status 22
Schools
Elementary Schools Edwardsville Dist 7
Middle Schools Edwardsville Dist 7
High Schools Edwardsville
School District Edwardsville Dist 7
Others
Ownership Private
Acceptable Financing Cash Only, Conventional, FHA, VA
Listing Terms Cash Only, Conventional, FHA, VA
Special Listing Condition Owner Occupied, None
Read Less Info
Want to know what your home might be worth? Contact us for a FREE valuation!

Our team is ready to help you sell your home for the highest possible price ASAP
Bought with Tracy Payne
- Arnold
- Hazelwood
- O'Fallon
- Ballwin
- High Ridge
- St. Charles
- Barnhart
- Hillsboro
- St. Louis
- Bridgeton
- Imperial
- St. Peters
- Chesterfield
- Innsbrook
- Town & Country
- Clayton
- Kirkwood
- University City
- Cottleville
- Ladue
- Warrenton
- Creve Coeur
- Lake St. Louis
- Washington
- Fenton
- Manchester
- Wentzville
- Florissant
- O'Fallon
- Wildwood
GET MORE INFORMATION




