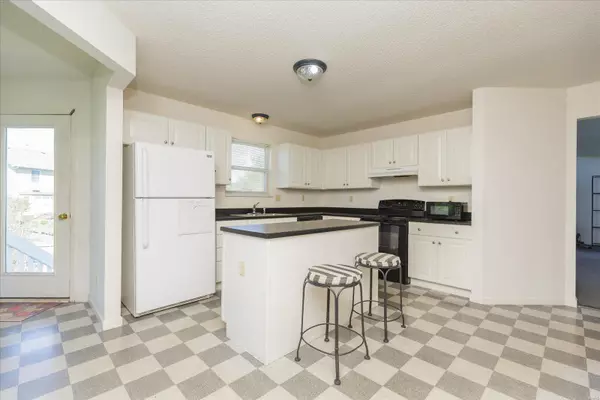For more information regarding the value of a property, please contact us for a free consultation.
Key Details
Sold Price $350,000
Property Type Single Family Home
Sub Type Residential
Listing Status Sold
Purchase Type For Sale
Square Footage 2,333 sqft
Price per Sqft $150
Subdivision Vlgs At Dardenne Cheneaox Village
MLS Listing ID 24015769
Sold Date 06/26/24
Style Other
Bedrooms 4
Full Baths 2
Half Baths 1
Construction Status 26
HOA Fees $38/ann
Year Built 1998
Building Age 26
Lot Size 0.260 Acres
Acres 0.26
Lot Dimensions see county records
Property Description
4 BD, 2.5 BA, 2,333 sq ft home in Dardenne Prairie with a Main Floor Master Suite! This home is in the desirable Villages at Dardenne, Cheneaux Village neighborhood. This home is ready for your personalization and your personal touch. Exterior features inc vinyl siding, arch shingles, a 3 car garage, exposed aggregate driveway, patio and a fenced yard. Features inc a 2 story Entry, Dining Rm, palladium window, Main floor Master with double door entry, double bowl Master vanity, soaking tun and separate shower, walk in closet, 2 story Great Rm w/dynamic window wall, woodburning FP, ceiling fans, main floor laundry, white cabinets, island, built in work station, turret style brkfst room, refrig-washer-dryer stay- electric stove, dishwasher, hi efficiency HVAC, humidifier and more. The upstairs has 3 generous sized bedrooms, a bathroom and a small Loft area. There is a neighborhood pool and clubhouse. Students will attend desirable Fort Zumwalt schools. As-is sale. Make it yours!
Location
State MO
County St Charles
Area Fort Zumwalt West
Rooms
Basement Concrete, Full, Sump Pump, Unfinished
Interior
Interior Features Cathedral Ceiling(s), Open Floorplan, Carpets, Window Treatments, Walk-in Closet(s)
Heating Forced Air 90+, Humidifier
Cooling Ceiling Fan(s), Electric
Fireplaces Number 1
Fireplaces Type Woodburning Fireplce
Fireplace Y
Appliance Dishwasher, Disposal, Dryer, Range Hood, Electric Oven, Refrigerator, Washer
Exterior
Parking Features true
Garage Spaces 3.0
Amenities Available Pool, Clubhouse, Tennis Court(s), Underground Utilities
Private Pool false
Building
Lot Description Level Lot, Wood Fence
Story 1.5
Sewer Public Sewer
Water Public
Architectural Style Traditional
Level or Stories One and One Half
Structure Type Frame,Vinyl Siding
Construction Status 26
Schools
Elementary Schools Ostmann Elem.
Middle Schools Ft. Zumwalt West Middle
High Schools Ft. Zumwalt West High
School District Ft. Zumwalt R-Ii
Others
Ownership Private
Acceptable Financing Cash Only, Conventional, FHA, RRM/ARM, VA
Listing Terms Cash Only, Conventional, FHA, RRM/ARM, VA
Special Listing Condition Owner Occupied, None
Read Less Info
Want to know what your home might be worth? Contact us for a FREE valuation!

Our team is ready to help you sell your home for the highest possible price ASAP
Bought with Kelly Boehmer
- Arnold
- Hazelwood
- O'Fallon
- Ballwin
- High Ridge
- St. Charles
- Barnhart
- Hillsboro
- St. Louis
- Bridgeton
- Imperial
- St. Peters
- Chesterfield
- Innsbrook
- Town & Country
- Clayton
- Kirkwood
- University City
- Cottleville
- Ladue
- Warrenton
- Creve Coeur
- Lake St. Louis
- Washington
- Fenton
- Manchester
- Wentzville
- Florissant
- O'Fallon
- Wildwood
GET MORE INFORMATION




