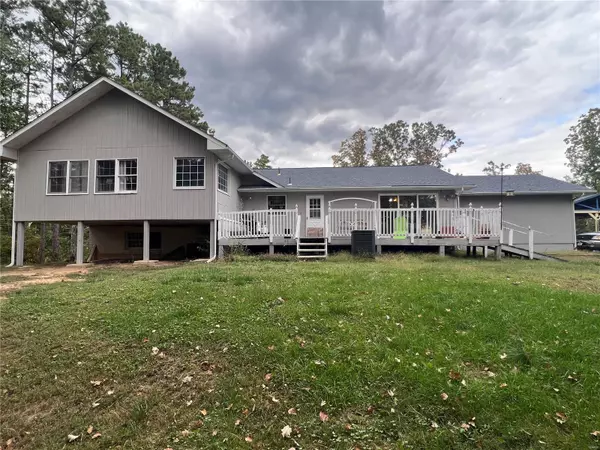For more information regarding the value of a property, please contact us for a free consultation.
Key Details
Sold Price $284,900
Property Type Single Family Home
Sub Type Residential
Listing Status Sold
Purchase Type For Sale
Square Footage 2,496 sqft
Price per Sqft $114
MLS Listing ID 23059927
Sold Date 06/25/24
Style Other
Bedrooms 4
Full Baths 3
Construction Status 49
Year Built 1975
Building Age 49
Lot Size 12.300 Acres
Acres 12.3
Property Description
This spacious 2,500 sqft split level home is just minutes from Montauk State Park! Upstairs master boasts 4 closets, and master bath has a large jacuzzi tub w/shower and a double sink. 2 additional BRs upstairs feature french doors leading to a balcony! Bathroom updated in 2023. Extra-large living room on the main floor has a woodburning fireplace. Dining room w/ sliding door exits to the big deck with beautiful forest views. Kitchen features a built-in pantry with plenty of storage space & double ovens set into the wall! Center island contains an electric cooktop. Walkout lower level has a family room w/ new fireplace insert & stainless-steel chimney, a laundry room, 3/4 BA & 4th BR. New furnace and condenser in 2021, new concrete septic tank in 2019. Sitting on 12.3 acres of mostly wooded ground along w/ a pond, 2 car attached garage, 40x40 detached garage, paved driveway w/carport & walking trails cut throughout. You must view this property to appreciate everything it has to offer!
Location
State MO
County Dent
Area Salem
Rooms
Basement Fireplace in LL, Partially Finished, Concrete, Rec/Family Area, Walk-Out Access
Interior
Interior Features Carpets
Heating Forced Air
Cooling Ceiling Fan(s), Electric
Fireplaces Number 2
Fireplaces Type Insert, Woodburning Fireplce
Fireplace Y
Appliance Central Vacuum, Dishwasher, Disposal, Double Oven, Electric Cooktop, Wall Oven, Washer
Exterior
Parking Features true
Garage Spaces 3.0
Amenities Available Workshop Area
Private Pool false
Building
Lot Description Backs to Trees/Woods, Pond/Lake, Wooded
Story 1.5
Sewer Septic Tank
Water Well
Architectural Style Colonial
Level or Stories One and One Half
Structure Type Other
Construction Status 49
Schools
Elementary Schools Green Forest Elem.
Middle Schools Green Forest Elem.
High Schools Salem Sr. High
School District Green Forest R-Ii
Others
Ownership Private
Acceptable Financing Cash Only, Conventional, FHA, Government, USDA
Listing Terms Cash Only, Conventional, FHA, Government, USDA
Special Listing Condition Owner Occupied, None
Read Less Info
Want to know what your home might be worth? Contact us for a FREE valuation!

Our team is ready to help you sell your home for the highest possible price ASAP
Bought with Jenna Deason
- Arnold
- Hazelwood
- O'Fallon
- Ballwin
- High Ridge
- St. Charles
- Barnhart
- Hillsboro
- St. Louis
- Bridgeton
- Imperial
- St. Peters
- Chesterfield
- Innsbrook
- Town & Country
- Clayton
- Kirkwood
- University City
- Cottleville
- Ladue
- Warrenton
- Creve Coeur
- Lake St. Louis
- Washington
- Fenton
- Manchester
- Wentzville
- Florissant
- O'Fallon
- Wildwood
GET MORE INFORMATION




