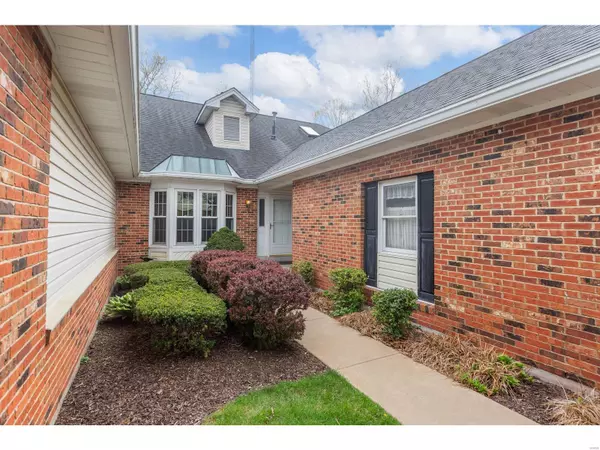For more information regarding the value of a property, please contact us for a free consultation.
Key Details
Sold Price $385,000
Property Type Condo
Sub Type Condo/Coop/Villa
Listing Status Sold
Purchase Type For Sale
Square Footage 1,433 sqft
Price per Sqft $268
Subdivision Villas At Kenrick A Condo Ph
MLS Listing ID 24012312
Sold Date 06/21/24
Style Villa
Bedrooms 3
Full Baths 3
Construction Status 36
HOA Fees $708/mo
Year Built 1988
Building Age 36
Lot Size 7,214 Sqft
Acres 0.1656
Property Description
Welcome to 7424 Williamsburg Colonial Lane in the coveted Villas at Kenrick. This end unit is perfectly situated in this wonderful community offering privacy and a beautiful setting. There are wood floors and a vaulted ceiling with skylights as you enter the light filled living room and dining room. This is a very open floor plan with so many nice features. Bay window and fireplace in the living area, a 12X5 entry area and a den with bookcases and a full bath with laundry. Kitchen has been nicely updated with granite counters, bamboo flooring and a sliding glass door that leads to the deck, that is also off of the spacious vaulted primary suite with generous closet, and 11X8 bath with double bowl vanity and a nice layout. The walk out LL has a 32x19 rec room, another bedroom and full bath. LL patio looks onto the lovely green space. Fantastic storage!
HOA includes access to the club house, pool and tennis courts .Close to shopping, parks, fabulous Location!
Location
State MO
County St Louis
Area Affton
Rooms
Basement Concrete, Egress Window(s), Full, Partially Finished, Rec/Family Area, Storage Space, Walk-Out Access
Interior
Interior Features Open Floorplan, Vaulted Ceiling, Walk-in Closet(s), Some Wood Floors
Heating Forced Air
Cooling Ceiling Fan(s), Electric
Fireplaces Number 1
Fireplaces Type Gas
Fireplace Y
Appliance Disposal, Microwave, Electric Oven, Refrigerator
Exterior
Parking Features true
Garage Spaces 2.0
Amenities Available Clubhouse, In Ground Pool
Private Pool false
Building
Lot Description Backs to Comm. Grnd, Backs to Trees/Woods, Cul-De-Sac
Story 1
Sewer Public Sewer
Water Public
Architectural Style Traditional
Level or Stories One
Structure Type Brick Veneer,Vinyl Siding
Construction Status 36
Schools
Elementary Schools Mesnier Primary School
Middle Schools Rogers Middle
High Schools Affton High
School District Affton 101
Others
HOA Fee Include Clubhouse,Some Insurance,Maintenance Grounds,Parking,Pool,Sewer,Snow Removal,Trash,Water
Ownership Private
Acceptable Financing Cash Only, Conventional
Listing Terms Cash Only, Conventional
Special Listing Condition No Step Entry, Owner Occupied, None
Read Less Info
Want to know what your home might be worth? Contact us for a FREE valuation!

Our team is ready to help you sell your home for the highest possible price ASAP
Bought with Carole Bernsen
- Arnold
- Hazelwood
- O'Fallon
- Ballwin
- High Ridge
- St. Charles
- Barnhart
- Hillsboro
- St. Louis
- Bridgeton
- Imperial
- St. Peters
- Chesterfield
- Innsbrook
- Town & Country
- Clayton
- Kirkwood
- University City
- Cottleville
- Ladue
- Warrenton
- Creve Coeur
- Lake St. Louis
- Washington
- Fenton
- Manchester
- Wentzville
- Florissant
- O'Fallon
- Wildwood
GET MORE INFORMATION




