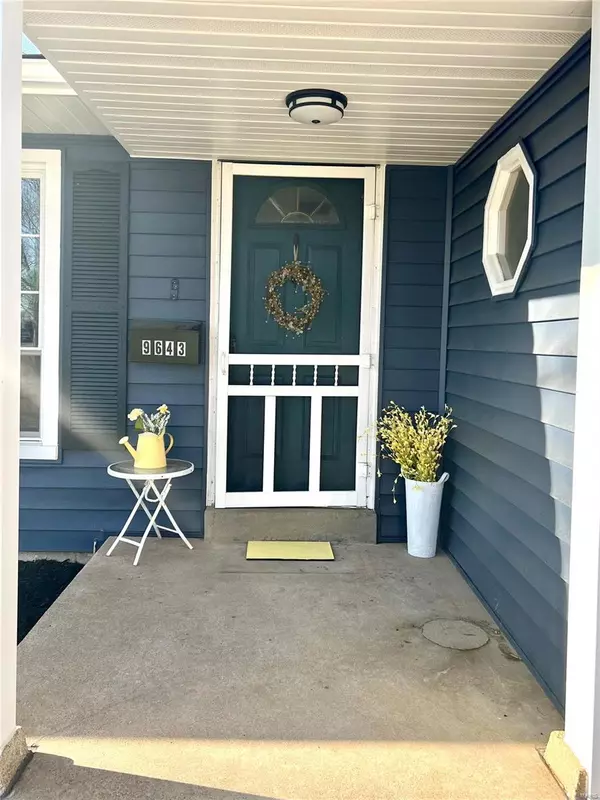For more information regarding the value of a property, please contact us for a free consultation.
Key Details
Sold Price $170,000
Property Type Single Family Home
Sub Type Residential
Listing Status Sold
Purchase Type For Sale
Square Footage 1,549 sqft
Price per Sqft $109
Subdivision Woodson Gardens
MLS Listing ID 24032523
Sold Date 06/21/24
Style Ranch
Bedrooms 3
Full Baths 1
Half Baths 1
Construction Status 69
Year Built 1955
Building Age 69
Lot Size 7,501 Sqft
Acres 0.1722
Lot Dimensions 60x125
Property Description
An adorable 3-bedroom home with lots of updates! Just pulling into the driveway you can't help but be charmed but the newer siding/shutters/lighting, fresh mulch, & the welcoming front porch. Once inside it is easy to admire the open-floor plan, 6-panel doors, & real wood floors. The thermal windows brightens the large Living Room. The Primary & 2 other Bedrms are sure to provide sweet dreams. The Kitchen & Breakfast Rms are set up for seated dinners or meals-on-the-go, leading directly to the garage. The Finished LL not only offers the Laundry & Storage Rms, but also a half-bath, Family Rm, Rec Rm, & Office w/ new vinyl flooring. The Backyard is huge w/ a new privacy fence & new shed. Two large trees have been removed, a new architectural shingle Roof, & clear occupancy have been taken of for your peace of mind! All of this in Woodson Terrace which boasts 3 park pavilions, a Vet Memorial, municipal pool, playgrnds, ball fields, a Comm. Cntr-The City has free annual kid’s parties too!
Location
State MO
County St Louis
Area Ritenour
Rooms
Basement Bathroom in LL, Full, Partially Finished, Concrete, Rec/Family Area, Sleeping Area
Interior
Interior Features Open Floorplan, Window Treatments, Some Wood Floors
Heating Forced Air
Cooling Electric
Fireplace Y
Appliance Disposal, Microwave, Gas Oven, Refrigerator
Exterior
Garage true
Garage Spaces 1.0
Waterfront false
Parking Type Attached Garage, Garage Door Opener
Private Pool false
Building
Lot Description Fencing, Level Lot, Streetlights
Story 1
Sewer Public Sewer
Water Public
Architectural Style Traditional
Level or Stories One
Structure Type Vinyl Siding
Construction Status 69
Schools
Elementary Schools Kratz Elem.
Middle Schools Hoech Middle
High Schools Ritenour Sr. High
School District Ritenour
Others
Ownership Private
Acceptable Financing Cash Only, Conventional, FHA, VA
Listing Terms Cash Only, Conventional, FHA, VA
Special Listing Condition None
Read Less Info
Want to know what your home might be worth? Contact us for a FREE valuation!

Our team is ready to help you sell your home for the highest possible price ASAP
Bought with Alicia Metzger
- Arnold
- Hazelwood
- O'Fallon
- Ballwin
- High Ridge
- St. Charles
- Barnhart
- Hillsboro
- St. Louis
- Bridgeton
- Imperial
- St. Peters
- Chesterfield
- Innsbrook
- Town & Country
- Clayton
- Kirkwood
- University City
- Cottleville
- Ladue
- Warrenton
- Creve Coeur
- Lake St. Louis
- Washington
- Fenton
- Manchester
- Wentzville
- Florissant
- O'Fallon
- Wildwood
GET MORE INFORMATION




