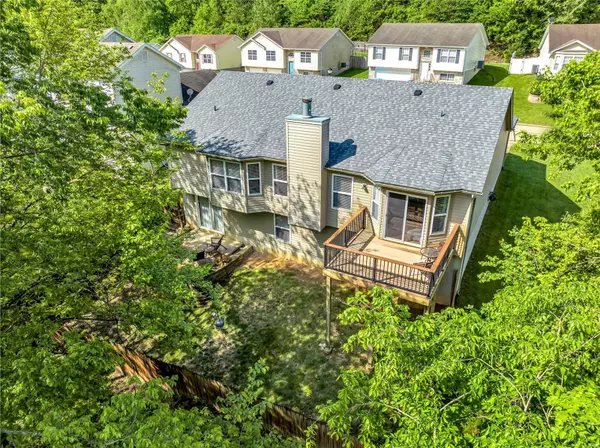For more information regarding the value of a property, please contact us for a free consultation.
Key Details
Sold Price $285,000
Property Type Single Family Home
Sub Type Residential
Listing Status Sold
Purchase Type For Sale
Square Footage 2,032 sqft
Price per Sqft $140
Subdivision Country Club Parc 03
MLS Listing ID 24028986
Sold Date 06/18/24
Style Ranch
Bedrooms 4
Full Baths 3
Construction Status 17
Year Built 2007
Building Age 17
Lot Size 7,841 Sqft
Acres 0.18
Lot Dimensions 58X110X86X110
Property Description
Welcome to this impeccably maintained ranch style home featuring four bedrooms & three full bathrooms. As you step inside, you are greeted by real hand-scraped hardwood floors that lead to an open concept floor plan adorned with vaulted ceilings & woodburning fireplace. Spacious kitchen includes a large island & no shortage of cabinets. Enjoy your meals next to bay windows w/wooded view & sliding glass door to access the newly updated composite deck. Off the kitchen is the laundry rm. You will fall in love with the master suite, which includes vaulted ceilings, dual sinks, & a custom closet system. Two bedrooms with full bath complete the main level. Retreat to the LL family room, the perfect spot to entertain. Fourth bedroom, currently used as a gym, offers many possibilities to suit your life style, whether it be an office, playroom, or bedroom. Step outside to the concrete patio & enjoy the tranquil ambiance of the private backyard serenaded w/sounds from the wooded backdrop.
Location
State MO
County Jefferson
Area Seckman
Rooms
Basement Concrete
Interior
Interior Features Some Wood Floors
Heating Forced Air
Cooling Electric
Fireplaces Number 1
Fireplaces Type Woodburning Fireplce
Fireplace Y
Appliance Dishwasher, Disposal, Electric Oven
Exterior
Garage true
Garage Spaces 2.0
Waterfront false
Parking Type Attached Garage
Private Pool false
Building
Lot Description Backs to Trees/Woods, Fencing
Story 1
Sewer Public Sewer
Water Public
Architectural Style Traditional
Level or Stories One
Structure Type Brick Veneer,Vinyl Siding
Construction Status 17
Schools
Elementary Schools Clyde Hamrick Elem.
Middle Schools Seckman Middle
High Schools Seckman Sr. High
School District Fox C-6
Others
Ownership Private
Acceptable Financing Cash Only, Conventional, FHA, VA
Listing Terms Cash Only, Conventional, FHA, VA
Special Listing Condition None
Read Less Info
Want to know what your home might be worth? Contact us for a FREE valuation!

Our team is ready to help you sell your home for the highest possible price ASAP
Bought with Samuel VandenBrink
- Arnold
- Hazelwood
- O'Fallon
- Ballwin
- High Ridge
- St. Charles
- Barnhart
- Hillsboro
- St. Louis
- Bridgeton
- Imperial
- St. Peters
- Chesterfield
- Innsbrook
- Town & Country
- Clayton
- Kirkwood
- University City
- Cottleville
- Ladue
- Warrenton
- Creve Coeur
- Lake St. Louis
- Washington
- Fenton
- Manchester
- Wentzville
- Florissant
- O'Fallon
- Wildwood
GET MORE INFORMATION




