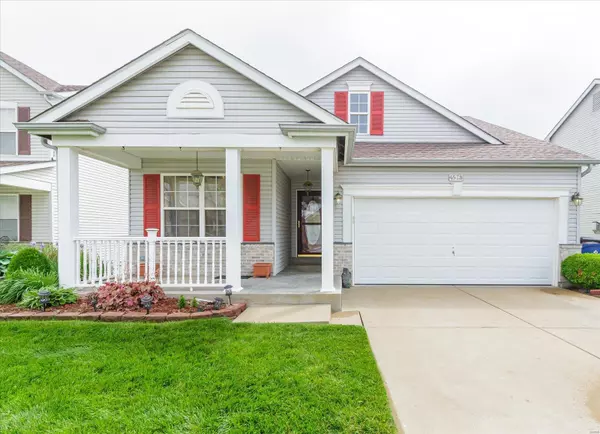For more information regarding the value of a property, please contact us for a free consultation.
Key Details
Sold Price $232,900
Property Type Single Family Home
Sub Type Residential
Listing Status Sold
Purchase Type For Sale
Square Footage 2,458 sqft
Price per Sqft $94
Subdivision Richmond Place
MLS Listing ID 24009012
Sold Date 06/18/24
Style Ranch
Bedrooms 3
Full Baths 2
Construction Status 21
Year Built 2003
Building Age 21
Lot Size 8,276 Sqft
Acres 0.19
Lot Dimensions 155 x 55
Property Description
Remarkable home available in Established Florissant Neighborhood.
Welcome to 4578 Richmond Forrest Drive
This 3 bedroom 2 bath Ranch home has had only 1 owner and built in 2003.
Walk in to find lot of natural light, a vaulted Great Room and Gas Fireplace. The Primary Suite is spacious and has large windows. Home has been painted and carpet replaced. The Eat in Kitchen is adorned with wood floors and equipped with plenty of cabinet and counter space. The unfinished LL is massive and comes with a rough in for another bathroom, and walks out to a large patio and backyard. The Deck is spacious and has 2 levels for outdoor entertaining. Did I mention the 2 car garage, covered porch, main floor laundry and inground sprinkler system? Pride of ownership is apparent in the lushness of the landscape. Close to shopping and minutes to Hwy 367 and 270. Priced to sell for a new owner to make this their home! Come by and see today!
Location
State MO
County St Louis
Area Hazelwood Central
Rooms
Basement Concrete, Full, Unfinished, Walk-Out Access
Interior
Interior Features Open Floorplan, Carpets, Vaulted Ceiling
Heating Forced Air
Cooling Ceiling Fan(s), Electric
Fireplaces Number 1
Fireplaces Type Gas
Fireplace Y
Appliance Dishwasher, Disposal, Electric Cooktop, Microwave, Refrigerator, Wall Oven
Exterior
Parking Features true
Garage Spaces 2.0
Private Pool false
Building
Lot Description Sidewalks, Streetlights
Story 1
Sewer Public Sewer
Water Public
Architectural Style Traditional
Level or Stories One
Structure Type Vinyl Siding
Construction Status 21
Schools
Elementary Schools Jamestown Elem.
Middle Schools Central Middle
High Schools Hazelwood Central High
School District Hazelwood
Others
Ownership Private
Acceptable Financing Cash Only, Conventional, FHA, VA
Listing Terms Cash Only, Conventional, FHA, VA
Special Listing Condition Owner Occupied, None
Read Less Info
Want to know what your home might be worth? Contact us for a FREE valuation!

Our team is ready to help you sell your home for the highest possible price ASAP
Bought with Chandra Evans
- Arnold
- Hazelwood
- O'Fallon
- Ballwin
- High Ridge
- St. Charles
- Barnhart
- Hillsboro
- St. Louis
- Bridgeton
- Imperial
- St. Peters
- Chesterfield
- Innsbrook
- Town & Country
- Clayton
- Kirkwood
- University City
- Cottleville
- Ladue
- Warrenton
- Creve Coeur
- Lake St. Louis
- Washington
- Fenton
- Manchester
- Wentzville
- Florissant
- O'Fallon
- Wildwood
GET MORE INFORMATION




