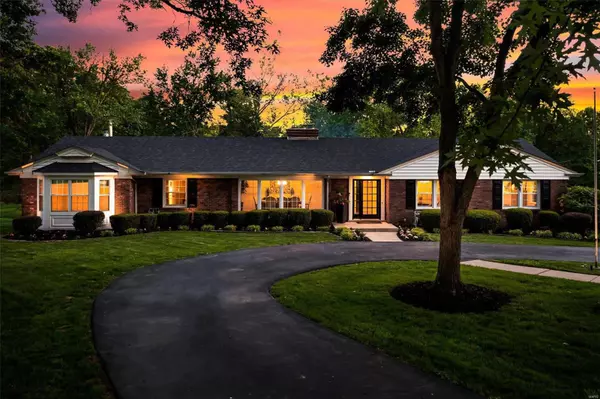For more information regarding the value of a property, please contact us for a free consultation.
Key Details
Sold Price $995,000
Property Type Single Family Home
Sub Type Residential
Listing Status Sold
Purchase Type For Sale
Square Footage 4,439 sqft
Price per Sqft $224
Subdivision Topping Estates 2
MLS Listing ID 24027924
Sold Date 06/18/24
Style Ranch
Bedrooms 4
Full Baths 3
Half Baths 1
Construction Status 64
Year Built 1960
Building Age 64
Lot Size 1.250 Acres
Acres 1.25
Lot Dimensions 256x273x278x111x50x17
Property Description
Beautiful 4 bed 3.5 bath updated ranch in the heart of Town & Country on 1.25 acres that backs to a private road.Divided floorplan w master en suite that features a sitting area, private bath w double vanity & large shower & large w/i closet.Updates include all new flooring throughout w hardwood floors on the main level, gorgeous ceramic tile in bathrooms & laundry room, new carpet in beds 2-4 & luxury vinyl plank in lower level.Quartz counter tops in kitchen, baths & laundry.2 New ventless fireplace logs 2020.Newer stainless-steel appliances including double oven.New Gas stovetop w gas line installed by Spire.Luxury interior doors.New light fixtures throughout.Expanded asphalt driveway for extra parking & repaved.New garage door openers.New furnace 2020, new roof 2020, whole house generator 2021, freshly tuckpointed exterior, professional landscaped uplighting.Zoned heated/cooling.Two hot water heaters.Walk out.3 Car garage.Sellers are licensed broker/salesperson in the state of MO.
Location
State MO
County St Louis
Area Parkway West
Rooms
Basement Concrete, Bathroom in LL, Fireplace in LL, Partially Finished, Rec/Family Area, Sleeping Area, Sump Pump, Walk-Out Access
Interior
Interior Features Bookcases, Carpets, Special Millwork, Window Treatments, Walk-in Closet(s), Some Wood Floors
Heating Forced Air, Zoned
Cooling Attic Fan, Ceiling Fan(s), Electric, Zoned
Fireplaces Number 2
Fireplaces Type Gas Starter, Ventless
Fireplace Y
Appliance Dishwasher, Disposal, Double Oven, Gas Cooktop, Refrigerator, Stainless Steel Appliance(s), Wall Oven, Wine Cooler
Exterior
Parking Features true
Garage Spaces 3.0
Private Pool false
Building
Lot Description Level Lot, Streetlights
Story 1
Sewer Public Sewer
Water Public
Architectural Style Traditional
Level or Stories One
Structure Type Brk/Stn Veneer Frnt,Vinyl Siding
Construction Status 64
Schools
Elementary Schools Mason Ridge Elem.
Middle Schools West Middle
High Schools Parkway West High
School District Parkway C-2
Others
Ownership Private
Acceptable Financing Cash Only, Conventional, FHA, VA
Listing Terms Cash Only, Conventional, FHA, VA
Special Listing Condition None
Read Less Info
Want to know what your home might be worth? Contact us for a FREE valuation!

Our team is ready to help you sell your home for the highest possible price ASAP
Bought with Joseph Hostman
- Arnold
- Hazelwood
- O'Fallon
- Ballwin
- High Ridge
- St. Charles
- Barnhart
- Hillsboro
- St. Louis
- Bridgeton
- Imperial
- St. Peters
- Chesterfield
- Innsbrook
- Town & Country
- Clayton
- Kirkwood
- University City
- Cottleville
- Ladue
- Warrenton
- Creve Coeur
- Lake St. Louis
- Washington
- Fenton
- Manchester
- Wentzville
- Florissant
- O'Fallon
- Wildwood
GET MORE INFORMATION




