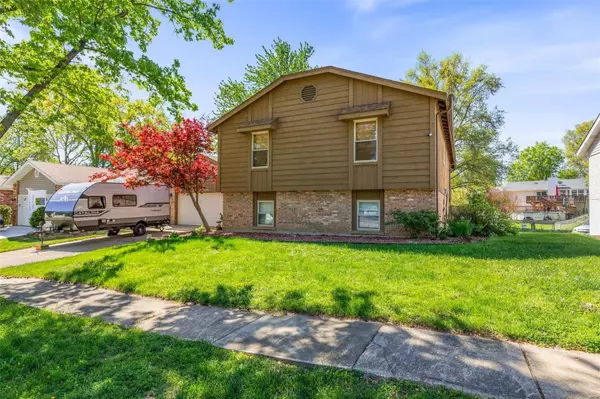For more information regarding the value of a property, please contact us for a free consultation.
Key Details
Sold Price $360,000
Property Type Single Family Home
Sub Type Residential
Listing Status Sold
Purchase Type For Sale
Square Footage 2,508 sqft
Price per Sqft $143
Subdivision Sturbridge Estates
MLS Listing ID 24024025
Sold Date 06/14/24
Style Split Foyer
Bedrooms 4
Full Baths 3
Construction Status 45
HOA Fees $7/ann
Year Built 1979
Building Age 45
Lot Size 10,084 Sqft
Acres 0.2315
Property Description
Not your typical split foyer! Custom built 4 Bed 3 Full bath home in a great neighborhood. Open Living room with access to the new deck and the covered and screened in deck perfect for the seasons. Kitchen has double ovens and breakfast bar. Master bedroom is amazing.. you get a large bedroom, 2 walk in closets plus a 12x9 sitting room perfect for a nursery or reading area. This could possibly be turned into a 5th bedroom easily. The basement comes with a wood burning fireplace, wet bar, 22x9 basement suite with a walkout to the back patio and full bathroom. This home would be a great for in-law quarters for someone needing a place for two family’s to live. The backyard is flat, fenced it and would be idea for a pool. OVER 2500 sqft of living space in this home!
Location
State MO
County St Louis
Area Mehlville
Rooms
Basement Concrete, Bathroom in LL, Egress Window(s), Fireplace in LL, Rec/Family Area, Storage Space, Walk-Out Access
Interior
Interior Features Vaulted Ceiling, Walk-in Closet(s), Wet Bar
Heating Electronic Air Fltrs, Forced Air
Cooling Attic Fan, Ceiling Fan(s), Electric
Fireplaces Number 1
Fireplaces Type Gas, Woodburning Fireplce
Fireplace Y
Appliance Dishwasher, Disposal, Double Oven, Electric Cooktop, Microwave, Washer
Exterior
Garage true
Garage Spaces 2.0
Waterfront false
Parking Type Attached Garage
Private Pool false
Building
Lot Description Chain Link Fence, Fencing, Level Lot, Sidewalks
Sewer Public Sewer
Water Public
Architectural Style Traditional
Level or Stories Multi/Split
Structure Type Brk/Stn Veneer Frnt,Cedar
Construction Status 45
Schools
Elementary Schools Trautwein Elem.
Middle Schools Washington Middle
High Schools Mehlville High School
School District Mehlville R-Ix
Others
Ownership Private
Acceptable Financing Cash Only, Conventional, FHA
Listing Terms Cash Only, Conventional, FHA
Special Listing Condition Owner Occupied, Renovated, None
Read Less Info
Want to know what your home might be worth? Contact us for a FREE valuation!

Our team is ready to help you sell your home for the highest possible price ASAP
Bought with Amanda Alejandro
- Arnold
- Hazelwood
- O'Fallon
- Ballwin
- High Ridge
- St. Charles
- Barnhart
- Hillsboro
- St. Louis
- Bridgeton
- Imperial
- St. Peters
- Chesterfield
- Innsbrook
- Town & Country
- Clayton
- Kirkwood
- University City
- Cottleville
- Ladue
- Warrenton
- Creve Coeur
- Lake St. Louis
- Washington
- Fenton
- Manchester
- Wentzville
- Florissant
- O'Fallon
- Wildwood
GET MORE INFORMATION




