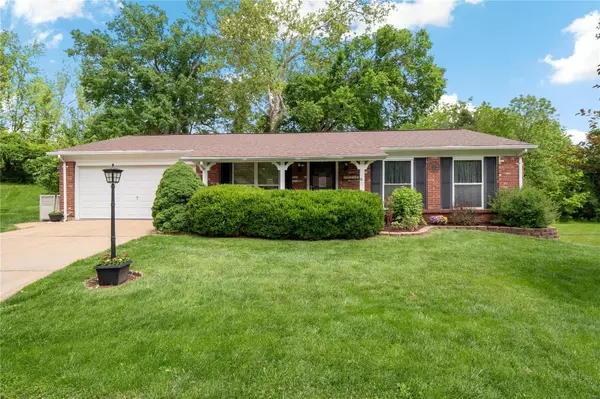For more information regarding the value of a property, please contact us for a free consultation.
Key Details
Sold Price $320,000
Property Type Single Family Home
Sub Type Residential
Listing Status Sold
Purchase Type For Sale
Square Footage 1,536 sqft
Price per Sqft $208
Subdivision Crecelius Meadows 2
MLS Listing ID 24014440
Sold Date 06/12/24
Style Ranch
Bedrooms 3
Full Baths 2
Half Baths 1
Year Built 1970
Lot Size 0.379 Acres
Acres 0.3795
Lot Dimensions irr
Property Description
Welcome to 10315 Roscommon Drive, nestled in the prestigious Lindbergh School district. The fully finished space features a gas fireplace and built-in shelving setting the stage for cozy evenings with loved ones. The master bedroom, boasting ample space for a King size bed, features its own half bath, as well as access to a serene cedar deck, spanning the full back of the house. The eat-in kitchen is a chef’s delight, with center island for extra storage, food pantry, and sleek 42" cabinets. Descend to the lower level and indulge in the convenience of a wet bar with glass shelving, full bath and rec/living area.The oversized 2-car garage, conveniently situated off the kitchen, ensures seamless access. HVAC and roof are respectfully only 5 and 9 years old! Reference the additional notes in supplements for a full list of updates! Don't miss out on this gem of a home!
Location
State MO
County St Louis
Area Lindbergh
Rooms
Basement Bathroom in LL, Fireplace in LL, Partially Finished, Rec/Family Area, Storage Space, Walk-Out Access
Interior
Interior Features High Ceilings, Carpets, Special Millwork, Window Treatments, Wet Bar, Some Wood Floors
Heating Forced Air
Cooling Electric
Fireplaces Number 1
Fireplaces Type Gas
Fireplace Y
Appliance Dishwasher, Disposal, Microwave, Electric Oven
Exterior
Garage true
Garage Spaces 2.0
Waterfront false
Parking Type Attached Garage, Garage Door Opener, Off Street, Oversized, Rear/Side Entry, Workshop in Garage
Private Pool false
Building
Lot Description Backs to Public GRND, Backs to Trees/Woods, Chain Link Fence, Fencing, Level Lot, Sidewalks
Story 1
Sewer Public Sewer
Water Public
Architectural Style Traditional
Level or Stories One
Structure Type Brick Veneer
Schools
Elementary Schools Dressel Elem.
Middle Schools Robert H. Sperreng Middle
High Schools Lindbergh Sr. High
School District Lindbergh Schools
Others
Ownership Private
Acceptable Financing Cash Only, Conventional
Listing Terms Cash Only, Conventional
Special Listing Condition None
Read Less Info
Want to know what your home might be worth? Contact us for a FREE valuation!

Our team is ready to help you sell your home for the highest possible price ASAP
Bought with Sarah Tadlock
- Arnold
- Hazelwood
- O'Fallon
- Ballwin
- High Ridge
- St. Charles
- Barnhart
- Hillsboro
- St. Louis
- Bridgeton
- Imperial
- St. Peters
- Chesterfield
- Innsbrook
- Town & Country
- Clayton
- Kirkwood
- University City
- Cottleville
- Ladue
- Warrenton
- Creve Coeur
- Lake St. Louis
- Washington
- Fenton
- Manchester
- Wentzville
- Florissant
- O'Fallon
- Wildwood
GET MORE INFORMATION




