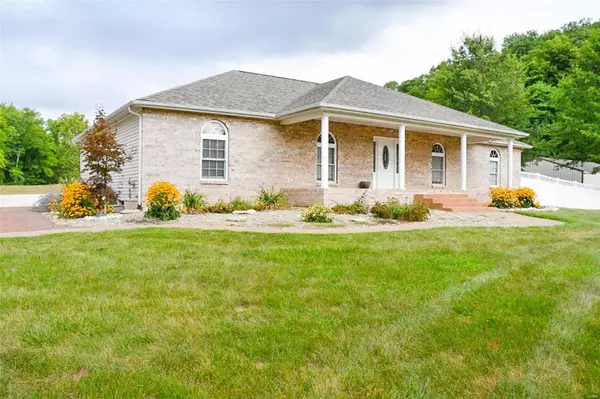For more information regarding the value of a property, please contact us for a free consultation.
Key Details
Sold Price $535,000
Property Type Single Family Home
Sub Type Residential
Listing Status Sold
Purchase Type For Sale
Square Footage 3,398 sqft
Price per Sqft $157
Subdivision Na
MLS Listing ID 23045979
Sold Date 06/11/24
Style Raised Ranch
Bedrooms 6
Full Baths 3
Half Baths 1
Construction Status 15
Year Built 2009
Building Age 15
Lot Size 13.220 Acres
Acres 13.22
Lot Dimensions 13.2 Acres
Property Description
No expense was spared when perfecting this amazing property! 6 Bedroom Ranch home with NEW Master Bathroom Suite, Kitchen remodel, and a completely finished basement that includes 2 bedrooms, bathroom, oversized game and media room with a mini kitchen. 3 outbuildings on the property! 30x40 open front shed with electric built in 2015. 40x60x14 shed with concrete floor built in 2012 also has a separate tool room, office, and bathroom with AC/Heat. Newest 30x72x12 shed built in 2022 has a workshop/parking (28x30), separate living quarters which includes a full kitchen, bath, living room, laundry, and bedroom (28x30). Also a 30x16 covered porch faces the pond! An elaborate tiling system to catch water from the bluff feeds into the pond. A walking path has been carved through the north woods to get to your deer stand! Fully installed security system with cameras throughout property. Home has been plumbed for an outside wood boiler(removed). Call for a more complete list of particulars.
Location
State IL
County Calhoun-il
Rooms
Basement Bathroom in LL, Egress Window(s), Full, Concrete, Rec/Family Area, Sleeping Area, Sump Pump
Interior
Interior Features Open Floorplan, Carpets, Special Millwork, Vaulted Ceiling, Walk-in Closet(s), Wet Bar, Some Wood Floors
Heating Forced Air
Cooling Ceiling Fan(s), Electric
Fireplaces Number 1
Fireplaces Type Electric
Fireplace Y
Appliance Central Vacuum, Dishwasher, Disposal, Double Oven, Dryer, Electric Cooktop, Microwave, Stainless Steel Appliance(s), Wall Oven, Washer, Water Softener
Exterior
Garage true
Garage Spaces 3.0
Amenities Available Underground Utilities, Workshop Area
Waterfront false
Parking Type Accessible Parking, Additional Parking, Attached Garage, Detached, Garage Door Opener, Workshop in Garage
Private Pool false
Building
Lot Description Fencing, Level Lot, Pond/Lake, Suitable for Horses
Story 1
Sewer Septic Tank
Water Public
Architectural Style Traditional
Level or Stories One
Structure Type Brk/Stn Veneer Frnt,Vinyl Siding
Construction Status 15
Schools
Elementary Schools Calhoun Dist 40
Middle Schools Calhoun Dist 40
High Schools Calhoun
School District Calhoun Dist 40
Others
Ownership Private
Acceptable Financing Cash Only, Conventional, FHA, VA
Listing Terms Cash Only, Conventional, FHA, VA
Special Listing Condition Owner Occupied, None
Read Less Info
Want to know what your home might be worth? Contact us for a FREE valuation!

Our team is ready to help you sell your home for the highest possible price ASAP
Bought with Ryan Bland
- Arnold
- Hazelwood
- O'Fallon
- Ballwin
- High Ridge
- St. Charles
- Barnhart
- Hillsboro
- St. Louis
- Bridgeton
- Imperial
- St. Peters
- Chesterfield
- Innsbrook
- Town & Country
- Clayton
- Kirkwood
- University City
- Cottleville
- Ladue
- Warrenton
- Creve Coeur
- Lake St. Louis
- Washington
- Fenton
- Manchester
- Wentzville
- Florissant
- O'Fallon
- Wildwood
GET MORE INFORMATION




