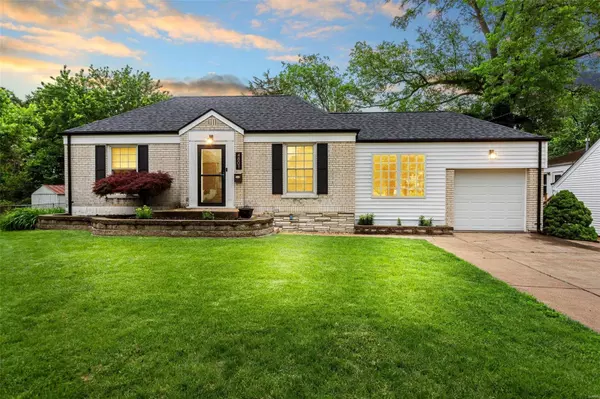For more information regarding the value of a property, please contact us for a free consultation.
Key Details
Sold Price $268,000
Property Type Single Family Home
Sub Type Residential
Listing Status Sold
Purchase Type For Sale
Square Footage 1,502 sqft
Price per Sqft $178
Subdivision Tulane Park Add
MLS Listing ID 24010321
Sold Date 06/06/24
Style Ranch
Bedrooms 2
Full Baths 2
Construction Status 84
Year Built 1940
Building Age 84
Lot Size 6,107 Sqft
Acres 0.1402
Lot Dimensions 40x86x123x121
Property Description
Welcome to this adorable, brick 2 bedroom, 2 bathroom home tucked away in the perfect location on a quiet cul-de-sac. Gleaming hardwood floors throughout the main level & an open concept main living space create the feeling of home. The bright living room opens to the updated kitchen w/ modern finishes, featuring an abundance of counter space, custom cabinetry, sleek black appliances & stylish tile backsplash. Both bedrooms on the main level boast TONS of natural light, large closets, & ceiling fans. An updated full bath & added dining room/den space completes the main level. The lower level features an expansive family room for game night/movie night, finished bonus room perfect for a home office/extra sleeping area, full bath, laundry, & add'l storage space. The fully fenced backyard is waiting for your summer BBQ hangouts w/ friends & family. Garage adds covered parking & add'l storage space for all your gardening equipment. All you need to do is pack your bags & move in!! New Roof!
Location
State MO
County St Louis
Area Bayless
Rooms
Basement Bathroom in LL, Full, Partially Finished, Concrete, Rec/Family Area, Sleeping Area, Storage Space
Interior
Interior Features Open Floorplan, Carpets, Some Wood Floors
Heating Forced Air
Cooling Ceiling Fan(s), Electric
Fireplaces Type None
Fireplace Y
Appliance Dishwasher, Microwave, Electric Oven, Refrigerator, Stainless Steel Appliance(s)
Exterior
Parking Features true
Garage Spaces 1.0
Private Pool false
Building
Lot Description Backs to Trees/Woods, Cul-De-Sac, Fencing, Level Lot
Story 1
Sewer Public Sewer
Water Public
Architectural Style Traditional
Level or Stories One
Structure Type Brick,Vinyl Siding
Construction Status 84
Schools
Elementary Schools Bayless Elem.
Middle Schools Bayless Jr. High
High Schools Bayless Sr. High
School District Bayless
Others
Ownership Private
Acceptable Financing Cash Only, Conventional, FHA, VA
Listing Terms Cash Only, Conventional, FHA, VA
Special Listing Condition None
Read Less Info
Want to know what your home might be worth? Contact us for a FREE valuation!

Our team is ready to help you sell your home for the highest possible price ASAP
Bought with Bridgette Fyvie
- Arnold
- Hazelwood
- O'Fallon
- Ballwin
- High Ridge
- St. Charles
- Barnhart
- Hillsboro
- St. Louis
- Bridgeton
- Imperial
- St. Peters
- Chesterfield
- Innsbrook
- Town & Country
- Clayton
- Kirkwood
- University City
- Cottleville
- Ladue
- Warrenton
- Creve Coeur
- Lake St. Louis
- Washington
- Fenton
- Manchester
- Wentzville
- Florissant
- O'Fallon
- Wildwood
GET MORE INFORMATION




