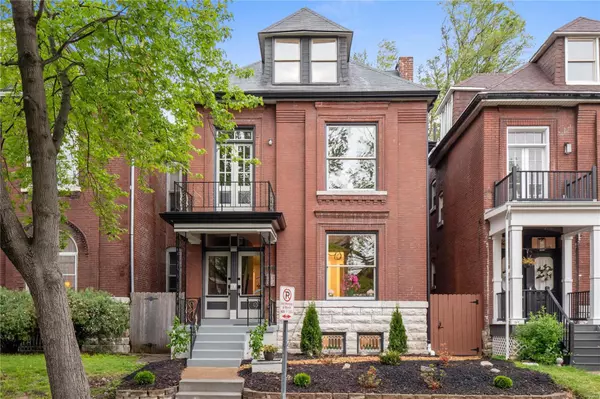For more information regarding the value of a property, please contact us for a free consultation.
Key Details
Sold Price $575,000
Property Type Single Family Home
Sub Type Residential
Listing Status Sold
Purchase Type For Sale
Square Footage 3,482 sqft
Price per Sqft $165
Subdivision Nicholas Add
MLS Listing ID 24024782
Sold Date 06/05/24
Style Other
Bedrooms 4
Full Baths 2
Half Baths 1
Construction Status 126
Year Built 1898
Building Age 126
Lot Size 3,947 Sqft
Acres 0.0906
Property Description
This historic gem nestled in a private cul-de-sac on the edge of Compton Heights, TGE, and Fox Park is an entertainers dream! Main FL offers traditional floor plan in front w/ formal living & formal dining. Main LVL powder room & open floor plan in rear w/ family room & exquisite 2 toned kitchen cabinets w/ quartz counter-tops, island, breakfast bar, range hood, farm sink & Black SS appliances. The 2nd FL has must see en-suite with DBL sink, custom tile shower, separate soaking tub, & huge walk-in closet. 2 more large bedrooms, laundry room, another full bath, plus an office / nursery finish 2nd FL. The 3rd FL would be great for an additional bedroom or game room that walks out to a large roof-top deck. Basement is partially finished for family room & kitchenette w/ quartz counter-tops. It has drain tile & sump pit/pump added. Fenced yard, patio, & 2 car city carport out back. Home has new roof, all new electric, all new plumbing, & new dual High Efficiency HVAC, & insulated windows.
Location
State MO
County St Louis City
Area Central East
Rooms
Basement Partially Finished, Rec/Family Area, Sump Pump, Stone/Rock, Walk-Up Access
Interior
Interior Features Historic/Period Mlwk, Open Floorplan, Special Millwork, High Ceilings, Walk-in Closet(s), Some Wood Floors
Heating Dual, Forced Air 90+
Cooling Ceiling Fan(s), Electric, Dual
Fireplaces Number 1
Fireplaces Type Non Functional
Fireplace Y
Appliance Dishwasher, Disposal, Front Controls on Range/Cooktop, Ice Maker, Microwave, Range Hood, Gas Oven, Refrigerator, Stainless Steel Appliance(s)
Exterior
Garage false
Waterfront false
Parking Type Covered, Detached, Garage Door Opener
Private Pool false
Building
Lot Description Fencing
Sewer Public Sewer
Water Public
Architectural Style Historic
Level or Stories Two and a Half
Structure Type Brick
Construction Status 126
Schools
Elementary Schools Shenandoah Elem.
Middle Schools Long Middle Community Ed. Center
High Schools Roosevelt High
School District St. Louis City
Others
Ownership Private
Acceptable Financing Cash Only, Conventional
Listing Terms Cash Only, Conventional
Special Listing Condition Renovated, None
Read Less Info
Want to know what your home might be worth? Contact us for a FREE valuation!

Our team is ready to help you sell your home for the highest possible price ASAP
Bought with Madison McCracken
- Arnold
- Hazelwood
- O'Fallon
- Ballwin
- High Ridge
- St. Charles
- Barnhart
- Hillsboro
- St. Louis
- Bridgeton
- Imperial
- St. Peters
- Chesterfield
- Innsbrook
- Town & Country
- Clayton
- Kirkwood
- University City
- Cottleville
- Ladue
- Warrenton
- Creve Coeur
- Lake St. Louis
- Washington
- Fenton
- Manchester
- Wentzville
- Florissant
- O'Fallon
- Wildwood
GET MORE INFORMATION




