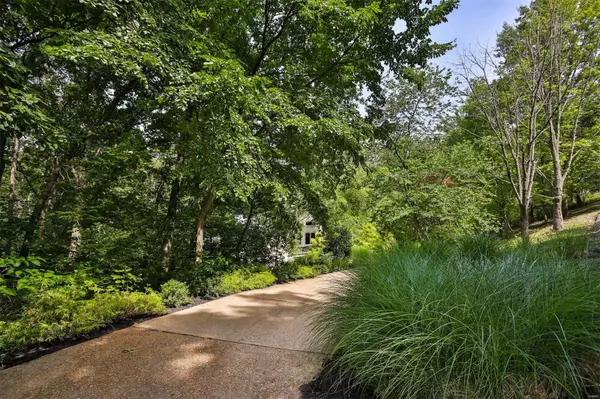For more information regarding the value of a property, please contact us for a free consultation.
Key Details
Sold Price $615,000
Property Type Single Family Home
Sub Type Residential
Listing Status Sold
Purchase Type For Sale
Square Footage 4,053 sqft
Price per Sqft $151
Subdivision Babler Meadows One
MLS Listing ID 24023942
Sold Date 06/06/24
Style Other
Bedrooms 4
Full Baths 4
Construction Status 29
Year Built 1995
Building Age 29
Lot Size 3.000 Acres
Acres 3.0
Lot Dimensions 221x372
Property Description
Welcome to a stunning 4 bed, 4 bath house with over 4000 sq ft of living space! This home is situated on a 3-acre lot backing to a pond, offering plenty of outdoor space and privacy. The interior has a nice entry featuring wood floors and glass block wall, as well as double leaded doors that open to an office which could easily be converted to a fifth bedroom. The two-story great room features a f/place and sliding doors that open to the deck. The kitchen is equipped with an island induction cooktop, built in oven with custom cabinetry , pantry, and breakfast room. The main floor m/suite includes a vlted ceiling, w/in closet and sliding door to the deck. The master bath offers a jetted tub, separate shower, dual vanity, marble floors and a skylight. Also on the main floor is a 2nd b/room and hall bathroom. Upstairs you will find a 3rd bedroom ,loft area, private deck and a full bath. Fully finished basement complete with bedroom, rec room ,bonus room 4th full bath! New HVAC-wtrheat
Location
State MO
County St Louis
Area Lafayette
Rooms
Basement Bathroom in LL, Egress Window(s), Fireplace in LL, Rec/Family Area, Sleeping Area, Walk-Out Access
Interior
Interior Features Cathedral Ceiling(s), Open Floorplan, Carpets, Vaulted Ceiling, Walk-in Closet(s), Wet Bar
Heating Forced Air
Cooling Electric
Fireplaces Number 2
Fireplaces Type Gas, Woodburning Fireplce
Fireplace Y
Appliance Dishwasher, Disposal, Electric Cooktop, Microwave, Wall Oven
Exterior
Garage true
Garage Spaces 4.0
Waterfront false
Parking Type Covered
Private Pool false
Building
Story 1.5
Sewer Septic Tank
Water Public
Architectural Style Traditional
Level or Stories One and One Half
Structure Type Vinyl Siding
Construction Status 29
Schools
Elementary Schools Pond Elem.
Middle Schools Rockwood Valley Middle
High Schools Lafayette Sr. High
School District Rockwood R-Vi
Others
Ownership Private
Acceptable Financing Cash Only, Conventional, VA
Listing Terms Cash Only, Conventional, VA
Special Listing Condition None
Read Less Info
Want to know what your home might be worth? Contact us for a FREE valuation!

Our team is ready to help you sell your home for the highest possible price ASAP
Bought with David George
- Arnold
- Hazelwood
- O'Fallon
- Ballwin
- High Ridge
- St. Charles
- Barnhart
- Hillsboro
- St. Louis
- Bridgeton
- Imperial
- St. Peters
- Chesterfield
- Innsbrook
- Town & Country
- Clayton
- Kirkwood
- University City
- Cottleville
- Ladue
- Warrenton
- Creve Coeur
- Lake St. Louis
- Washington
- Fenton
- Manchester
- Wentzville
- Florissant
- O'Fallon
- Wildwood
GET MORE INFORMATION




