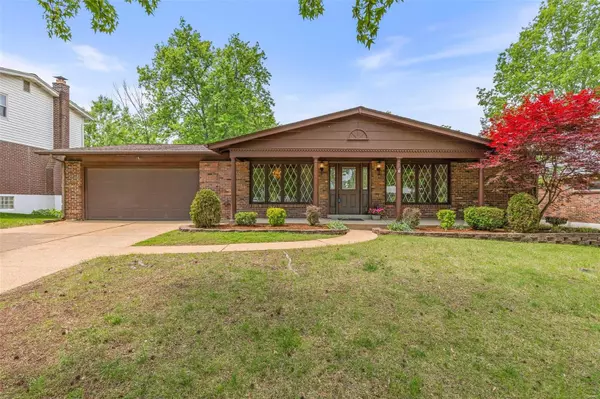For more information regarding the value of a property, please contact us for a free consultation.
Key Details
Sold Price $387,000
Property Type Single Family Home
Sub Type Residential
Listing Status Sold
Purchase Type For Sale
Square Footage 3,070 sqft
Price per Sqft $126
Subdivision Bridlewood Estates
MLS Listing ID 24024943
Sold Date 06/06/24
Style Ranch
Bedrooms 3
Full Baths 2
Half Baths 1
Construction Status 56
Year Built 1968
Building Age 56
Lot Size 7,501 Sqft
Acres 0.1722
Lot Dimensions 75 x 100
Property Description
Discover the epitome of comfort and versatility at 9757 Cambrook Dr in St. Louis, MO. This charming full-brick residence offers spacious living across two levels, with 3 bedrooms and 2.5 baths. The main floor features a convenient master suite, alongside an updated kitchen boasting a breakfast bar and included appliances. Enjoy the warmth of family gatherings in the living room or retreat to the cozy family room. The lower level is a haven for entertainment, boasting a full finished basement complete with a workshop featuring air compressor hookups, a recreation area, and a custom-built bar. Main floor laundry adds to the home's practicality. Outside, unwind on the inviting covered patio or entertain guests at the outdoor bar in the well-maintained backyard. Situated in a sought-after subdivision, enjoy the convenience of nearby amenities such as the new library and Grants Farm, all within walking distance. Embrace a lifestyle of comfort and convenience at Cambrook Dr.
Location
State MO
County St Louis
Area Lindbergh
Rooms
Basement Bathroom in LL, Full, Rec/Family Area, Storage Space
Interior
Interior Features Bookcases, Center Hall Plan, Some Wood Floors
Heating Forced Air
Cooling Ceiling Fan(s), Electric
Fireplaces Type None
Fireplace Y
Appliance Dishwasher, Microwave, Electric Oven, Refrigerator, Stainless Steel Appliance(s)
Exterior
Garage true
Garage Spaces 2.0
Amenities Available Workshop Area
Waterfront false
Parking Type Attached Garage, Oversized
Private Pool false
Building
Lot Description Level Lot, Sidewalks, Streetlights
Story 1
Sewer Public Sewer
Water Public
Architectural Style Traditional
Level or Stories One
Structure Type Brick
Construction Status 56
Schools
Elementary Schools Sappington Elem.
Middle Schools Robert H. Sperreng Middle
High Schools Lindbergh Sr. High
School District Lindbergh Schools
Others
Ownership Private
Acceptable Financing Cash Only, Conventional, FHA, VA
Listing Terms Cash Only, Conventional, FHA, VA
Special Listing Condition None
Read Less Info
Want to know what your home might be worth? Contact us for a FREE valuation!

Our team is ready to help you sell your home for the highest possible price ASAP
Bought with Kathie Krause
- Arnold
- Hazelwood
- O'Fallon
- Ballwin
- High Ridge
- St. Charles
- Barnhart
- Hillsboro
- St. Louis
- Bridgeton
- Imperial
- St. Peters
- Chesterfield
- Innsbrook
- Town & Country
- Clayton
- Kirkwood
- University City
- Cottleville
- Ladue
- Warrenton
- Creve Coeur
- Lake St. Louis
- Washington
- Fenton
- Manchester
- Wentzville
- Florissant
- O'Fallon
- Wildwood
GET MORE INFORMATION




