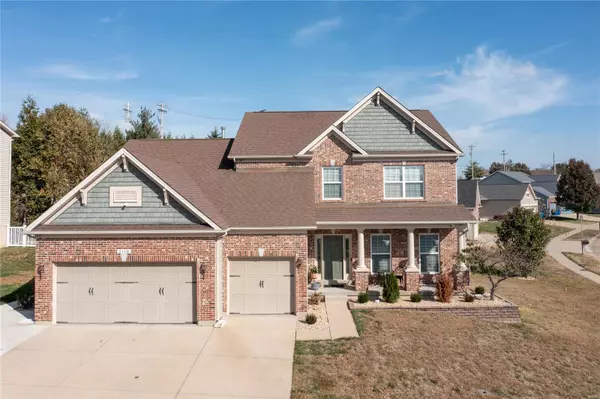For more information regarding the value of a property, please contact us for a free consultation.
Key Details
Sold Price $500,000
Property Type Single Family Home
Sub Type Residential
Listing Status Sold
Purchase Type For Sale
Square Footage 3,204 sqft
Price per Sqft $156
Subdivision Stone Crk
MLS Listing ID 24010400
Sold Date 06/03/24
Style Atrium
Bedrooms 4
Full Baths 3
Half Baths 1
Construction Status 14
Year Built 2010
Building Age 14
Lot Size 0.270 Acres
Acres 0.27
Lot Dimensions See Tax Records
Property Description
Immaculate 1 1/2 Story UPDATED Brick Home with all the Bells and Whistles! This 3,204 sq ft home boasts 9 ft. ceilings with pillars, crown molding and a formal Dining Room. Stunning kitchen with custom 42" glazed maple cabinets, & solid surface counter tops. The Main Floor has a luxurious Primary Suite with a HUGE walk in closet, Primary Bath with whirlpool tub & a separate shower & a half bath off the kitchen. The upstairs has 3 large bedrooms with a Jack and Jill bath, a huge media room for lounging, along with a second full hall bathroom. There are many special features such as Dual HVAC, to keep this large home heated and cooled appropriately, fully remodeled garage with new floors, lights, cabinets, new landscaping, new flooring, new paint and more! The list of updates in the last two years is too long to list, see attachment for ALL THE UPDATES. This home wont last long, come schedule your showing now!
Location
State MO
County Jefferson
Area Fox C-6
Rooms
Basement Full, Concrete, Bath/Stubbed
Interior
Interior Features High Ceilings, Open Floorplan, Carpets, Some Wood Floors
Heating Forced Air, Zoned
Cooling Ceiling Fan(s), Electric, Zoned
Fireplaces Number 1
Fireplaces Type Gas, Ventless
Fireplace Y
Appliance Dishwasher, Disposal, Microwave, Electric Oven
Exterior
Parking Features true
Garage Spaces 3.0
Private Pool false
Building
Story 1.5
Sewer Public Sewer
Water Public
Architectural Style Traditional
Level or Stories One and One Half
Structure Type Brk/Stn Veneer Frnt,Vinyl Siding
Construction Status 14
Schools
Elementary Schools Rockport Heights Elem.
Middle Schools Fox Middle
High Schools Fox Sr. High
School District Fox C-6
Others
Ownership Private
Acceptable Financing Cash Only, Conventional, FHA, VA
Listing Terms Cash Only, Conventional, FHA, VA
Special Listing Condition None
Read Less Info
Want to know what your home might be worth? Contact us for a FREE valuation!

Our team is ready to help you sell your home for the highest possible price ASAP
Bought with Roberta Doherty
- Arnold
- Hazelwood
- O'Fallon
- Ballwin
- High Ridge
- St. Charles
- Barnhart
- Hillsboro
- St. Louis
- Bridgeton
- Imperial
- St. Peters
- Chesterfield
- Innsbrook
- Town & Country
- Clayton
- Kirkwood
- University City
- Cottleville
- Ladue
- Warrenton
- Creve Coeur
- Lake St. Louis
- Washington
- Fenton
- Manchester
- Wentzville
- Florissant
- O'Fallon
- Wildwood



