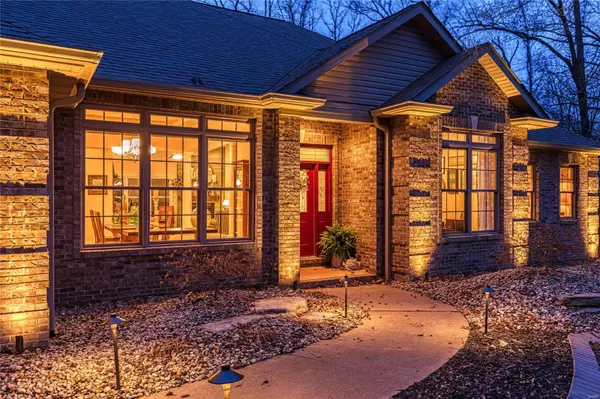For more information regarding the value of a property, please contact us for a free consultation.
Key Details
Sold Price $405,000
Property Type Single Family Home
Sub Type Residential
Listing Status Sold
Purchase Type For Sale
Square Footage 3,279 sqft
Price per Sqft $123
Subdivision Timbercrest Subdivision
MLS Listing ID 24018826
Sold Date 06/05/24
Style Ranch
Bedrooms 3
Full Baths 3
Half Baths 1
Construction Status 18
HOA Fees $70/ann
Year Built 2006
Building Age 18
Lot Size 1.920 Acres
Acres 1.92
Lot Dimensions 184.72 x 304.83 IRR
Property Description
CUSTOM BUILT...Stunning one story Godfrey home surrounded by a wooded privacy! Side entry oversized 2+garage, screened in seasonal room with views all around. Spacious Open Floor Plan with vaulted ceilings. Fireplace in the Great Room. Formal Dining in addition to breakfast area for enjoying your morning coffee and watching nature at it's best. Newer Gourmet Kitchen complete with appliances and upgraded cabinetry with solid surface counter and amenities to delight a chef. Home office. Main level Master Bedroom with private bath. Large laundry room off the kitchen. Full, 9 ft.+ pour with a walk out lower level includes a family room, and kitchenette, large bedroom and full bath, a bonus room and tons of storage. Deck, Patio, overlooking the private wooded backyard. Buyer to verify all MLS data, including but not limited to Sq. Footage, schools, taxes, exemptions, features. Don't let this one get away....
Location
State IL
County Madison-il
Rooms
Basement Concrete, Full, Rec/Family Area, Sleeping Area, Walk-Out Access
Interior
Interior Features Open Floorplan, Carpets, Window Treatments, Vaulted Ceiling, Walk-in Closet(s), Wet Bar
Heating Forced Air
Cooling Attic Fan, Ceiling Fan(s), Electric
Fireplaces Number 1
Fireplaces Type Gas
Fireplace Y
Appliance Dishwasher, Disposal, Microwave, Refrigerator, Stainless Steel Appliance(s)
Exterior
Garage true
Garage Spaces 2.0
Amenities Available Underground Utilities
Waterfront false
Parking Type Additional Parking, Attached Garage, Garage Door Opener, Oversized, Rear/Side Entry
Private Pool false
Building
Lot Description Backs to Trees/Woods
Story 1
Sewer Septic Tank
Water Public
Architectural Style Other
Level or Stories One
Structure Type Brick Veneer
Construction Status 18
Schools
Elementary Schools Alton Dist 11
Middle Schools Alton Dist 11
High Schools Alton
School District Alton Dist 11
Others
Ownership Private
Acceptable Financing Cash Only, Conventional, FHA, VA
Listing Terms Cash Only, Conventional, FHA, VA
Special Listing Condition No Exemptions, None
Read Less Info
Want to know what your home might be worth? Contact us for a FREE valuation!

Our team is ready to help you sell your home for the highest possible price ASAP
Bought with Jodie Keiser-Vancil
- Arnold
- Hazelwood
- O'Fallon
- Ballwin
- High Ridge
- St. Charles
- Barnhart
- Hillsboro
- St. Louis
- Bridgeton
- Imperial
- St. Peters
- Chesterfield
- Innsbrook
- Town & Country
- Clayton
- Kirkwood
- University City
- Cottleville
- Ladue
- Warrenton
- Creve Coeur
- Lake St. Louis
- Washington
- Fenton
- Manchester
- Wentzville
- Florissant
- O'Fallon
- Wildwood
GET MORE INFORMATION




