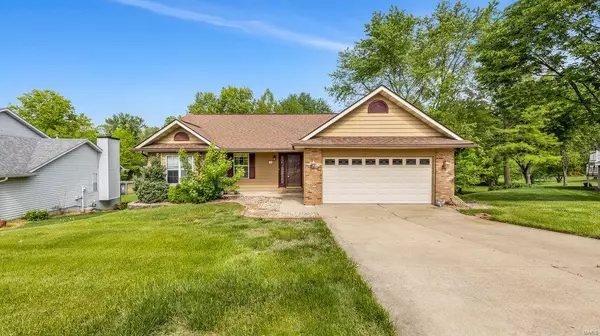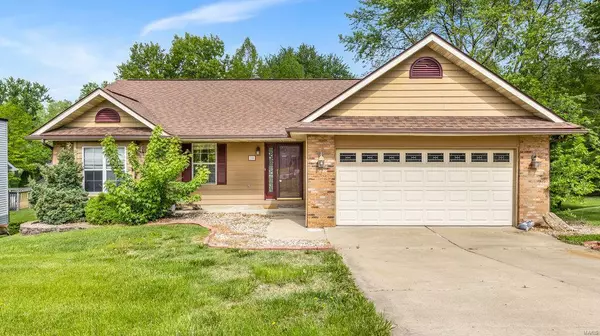For more information regarding the value of a property, please contact us for a free consultation.
Key Details
Sold Price $200,000
Property Type Single Family Home
Sub Type Residential
Listing Status Sold
Purchase Type For Sale
Square Footage 2,544 sqft
Price per Sqft $78
Subdivision Spring Vly
MLS Listing ID 24031115
Sold Date 06/05/24
Style Ranch
Bedrooms 4
Full Baths 3
Construction Status 34
Year Built 1990
Building Age 34
Lot Size 0.300 Acres
Acres 0.3
Lot Dimensions 0.3
Property Description
4 BED, 3 BATH RANCH home w/2500+ Sq. ft finished w/walk-out basement & large yard. This open concept home features a formal foyer, large living room w/brick fireplace, wide plank flooring (no carpet), & vaulted ceiling. The kitchen has a nice breakfast bar, tile backsplash, stainless appliances, neutral counters and large pantry. Garage access from kitchen. Combined eat in breakfast room/dining room has bay style sliding glass doors out to a spacious deck overlooking your large back yard. Back yard is large & can accommodate future entertaining/recreational areas spaces, firepits, etc. Updated hall bath & 3 beds on the main includes a large master suite w/massive walk in closet, modern finished master bath w/comfort height vanity & walk in tile shower featuring trackless doors. lower level is finished w/huge family/ rec area that walks out to lower patio. Bonus room/office/gym has closet that houses the washer/dryer. 4h bedroom w/large window & 3rd full bathroom w/pedestal style sink
Location
State IL
County Madison-il
Rooms
Basement Bathroom in LL, Full, Partially Finished, Rec/Family Area, Sleeping Area, Walk-Out Access
Interior
Interior Features Open Floorplan, Vaulted Ceiling, Walk-in Closet(s)
Heating Forced Air
Cooling Electric
Fireplaces Number 1
Fireplaces Type Woodburning Fireplce
Fireplace Y
Appliance Dishwasher, Disposal, Microwave, Gas Oven, Refrigerator, Stainless Steel Appliance(s)
Exterior
Parking Features true
Garage Spaces 2.0
Private Pool false
Building
Story 1
Sewer Public Sewer
Water Public
Architectural Style Traditional
Level or Stories One
Structure Type Brick,Fiber Cement
Construction Status 34
Schools
Elementary Schools Edwardsville Dist 7
Middle Schools Edwardsville Dist 7
High Schools Edwardsville
School District Edwardsville Dist 7
Others
Ownership Private
Acceptable Financing Cash Only, Conventional, FHA, VA
Listing Terms Cash Only, Conventional, FHA, VA
Special Listing Condition No Exemptions, None
Read Less Info
Want to know what your home might be worth? Contact us for a FREE valuation!

Our team is ready to help you sell your home for the highest possible price ASAP
Bought with Tammy Hines
- Arnold
- Hazelwood
- O'Fallon
- Ballwin
- High Ridge
- St. Charles
- Barnhart
- Hillsboro
- St. Louis
- Bridgeton
- Imperial
- St. Peters
- Chesterfield
- Innsbrook
- Town & Country
- Clayton
- Kirkwood
- University City
- Cottleville
- Ladue
- Warrenton
- Creve Coeur
- Lake St. Louis
- Washington
- Fenton
- Manchester
- Wentzville
- Florissant
- O'Fallon
- Wildwood



