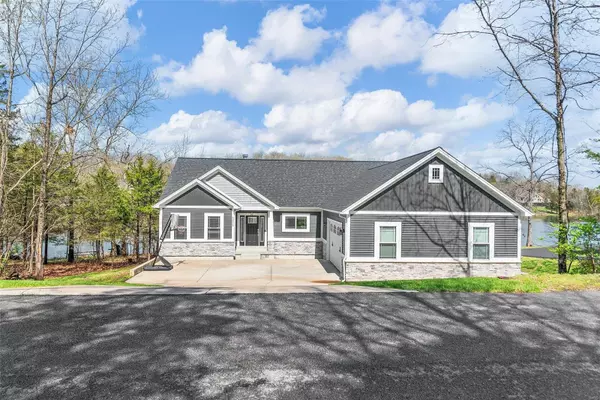For more information regarding the value of a property, please contact us for a free consultation.
Key Details
Sold Price $475,000
Property Type Single Family Home
Sub Type Residential
Listing Status Sold
Purchase Type For Sale
Square Footage 3,192 sqft
Price per Sqft $148
Subdivision Raintree Plantation
MLS Listing ID 24022237
Sold Date 06/04/24
Style Ranch
Bedrooms 5
Full Baths 3
Construction Status 5
Year Built 2019
Building Age 5
Lot Size 7,998 Sqft
Acres 0.1836
Lot Dimensions 125x80x125x80
Property Description
Every detail of this custom home was well planned! You’ll love the expansive window wall offering breathtaking views! Gorgeous engineered hardwood floors stretch before you and a 12 foot great room ceiling elevates the space! Floor to ceiling stone surrounds the wood-burning fireplace. Beautiful open floor plan! Primary suite has a private deck, en-suite bath w/luxury freestanding soaking tub, separate shower w/floor to ceiling tile, dual sinks, private water closet & a closet to envy with an abundance of sunlight. The kitchen offers 42" white cabinets w/crown, glass tile backsplash, matte finished granite, stainless steel appliances- including a separate beverage cooler in the huge center island! Main floor laundry & spacious pantry! From the dining room, enjoy the covered deck! Walk out, finished lower level w/3 more beds, huge walk in closets, full bath, family & recreation room! From morning paddle boarding to afternoons spent fishing, this is lakeside living at its best!
Location
State MO
County Jefferson
Area Hillsboro
Rooms
Basement Concrete, Egress Window(s), Full, Partially Finished, Rec/Family Area, Sleeping Area, Storage Space, Walk-Out Access
Interior
Interior Features High Ceilings, Open Floorplan, Walk-in Closet(s), Some Wood Floors
Heating Forced Air
Cooling Electric
Fireplaces Number 1
Fireplaces Type Woodburning Fireplce
Fireplace Y
Appliance Dishwasher, Disposal, Microwave, Electric Oven, Refrigerator, Stainless Steel Appliance(s)
Exterior
Garage true
Garage Spaces 2.0
Amenities Available Golf Course, Pool, Clubhouse
Waterfront true
Parking Type Attached Garage, Garage Door Opener, Oversized
Private Pool false
Building
Lot Description Water View, Waterfront
Story 1
Sewer Public Sewer
Water Public
Architectural Style Traditional
Level or Stories One
Structure Type Brk/Stn Veneer Frnt,Vinyl Siding
Construction Status 5
Schools
Elementary Schools Hillsboro Elem.
Middle Schools Hillsboro Jr. High
High Schools Hillsboro High
School District Hillsboro R-Iii
Others
Ownership Private
Acceptable Financing Cash Only, Conventional, FHA
Listing Terms Cash Only, Conventional, FHA
Special Listing Condition None
Read Less Info
Want to know what your home might be worth? Contact us for a FREE valuation!

Our team is ready to help you sell your home for the highest possible price ASAP
Bought with Zachary Fagas
- Arnold
- Hazelwood
- O'Fallon
- Ballwin
- High Ridge
- St. Charles
- Barnhart
- Hillsboro
- St. Louis
- Bridgeton
- Imperial
- St. Peters
- Chesterfield
- Innsbrook
- Town & Country
- Clayton
- Kirkwood
- University City
- Cottleville
- Ladue
- Warrenton
- Creve Coeur
- Lake St. Louis
- Washington
- Fenton
- Manchester
- Wentzville
- Florissant
- O'Fallon
- Wildwood
GET MORE INFORMATION




