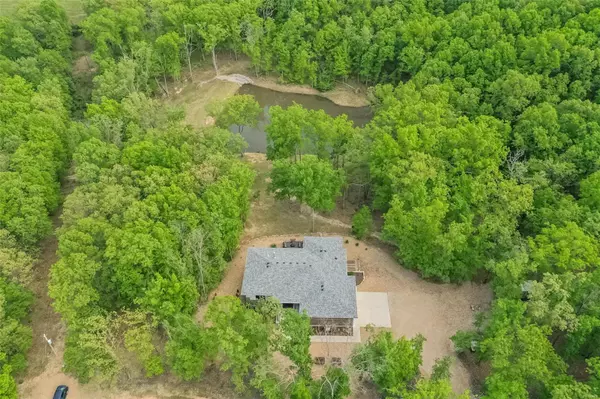For more information regarding the value of a property, please contact us for a free consultation.
Key Details
Sold Price $475,000
Property Type Single Family Home
Sub Type Residential
Listing Status Sold
Purchase Type For Sale
Square Footage 3,063 sqft
Price per Sqft $155
MLS Listing ID 24018209
Sold Date 06/03/24
Style Ranch
Bedrooms 4
Full Baths 2
Half Baths 1
Construction Status 6
Year Built 2018
Building Age 6
Lot Size 9.160 Acres
Acres 9.16
Lot Dimensions Irregular
Property Description
Welcome to your own private country oasis! This unique property sits on 9.16 ACRES surrounded by picturesque scenery and a fully stocked pond. Close proximity to hiking, floating, state parks, and wineries in St. James and Steelville. The contemporary open-concept floor plan offers a kitchen with quartz countertops, 42” custom cabinetry, and peninsula. Living room with modern electric fireplace has large picture window allowing for unobstructed views of private pond with dock. Spacious primary suite features separate tub, zero entry shower and dual walk-in closets. Half bath and laundry room round out the main floor. Lower level with walkout features 3 more bedrooms, full bath, large rec room with wood burning fireplace, and kitchenette- perfect for hosting guests. Outdoor living space offers covered composite deck and spacious patio area with firepit. Oversized 2 car garage and zoned heating and cooling. You will not want to miss this serene retreat!
Location
State MO
County Crawford
Area Iron County C-4
Rooms
Basement Concrete, Bathroom in LL, Fireplace in LL, Rec/Family Area, Sleeping Area, Storage Space, Walk-Out Access
Interior
Interior Features Open Floorplan, Carpets, High Ceilings, Walk-in Closet(s), Some Wood Floors
Heating Forced Air
Cooling Ceiling Fan(s), Electric
Fireplaces Number 2
Fireplaces Type Electric, Woodburning Fireplce
Fireplace Y
Appliance Dishwasher, Disposal, Dryer, Gas Oven, Refrigerator, Washer, Water Softener
Exterior
Parking Features true
Garage Spaces 2.0
Private Pool false
Building
Lot Description Backs to Trees/Woods, Corner Lot, Pond/Lake, Wooded
Story 1
Builder Name Straight Way Builders, LLC
Sewer Septic Tank
Water Well
Architectural Style Contemporary, Other
Level or Stories One
Structure Type Brick,Other
Construction Status 6
Schools
Elementary Schools Viburnum Elem.
Middle Schools Viburnum High
High Schools Viburnum High
School District Iron Co. C-4
Others
Ownership Private
Acceptable Financing Cash Only, Conventional, FHA, VA
Listing Terms Cash Only, Conventional, FHA, VA
Special Listing Condition None
Read Less Info
Want to know what your home might be worth? Contact us for a FREE valuation!

Our team is ready to help you sell your home for the highest possible price ASAP
Bought with Jan Parsons
- Arnold
- Hazelwood
- O'Fallon
- Ballwin
- High Ridge
- St. Charles
- Barnhart
- Hillsboro
- St. Louis
- Bridgeton
- Imperial
- St. Peters
- Chesterfield
- Innsbrook
- Town & Country
- Clayton
- Kirkwood
- University City
- Cottleville
- Ladue
- Warrenton
- Creve Coeur
- Lake St. Louis
- Washington
- Fenton
- Manchester
- Wentzville
- Florissant
- O'Fallon
- Wildwood
GET MORE INFORMATION




