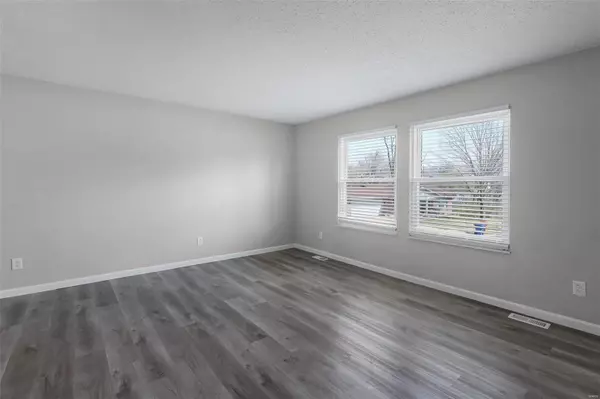For more information regarding the value of a property, please contact us for a free consultation.
Key Details
Sold Price $189,900
Property Type Single Family Home
Sub Type Residential
Listing Status Sold
Purchase Type For Sale
Square Footage 1,150 sqft
Price per Sqft $165
Subdivision Paddock Forest Add 5 One
MLS Listing ID 24015463
Sold Date 05/10/24
Style Bi-Level
Bedrooms 3
Full Baths 2
Construction Status 43
HOA Fees $8/ann
Year Built 1981
Building Age 43
Lot Size 0.252 Acres
Acres 0.2519
Lot Dimensions 93x118
Property Description
Welcome to your dream home in the heart of a beautiful neighborhood! This meticulously maintained multi-level gem is located at the end of a quiet cul-de-sac and boasts a modern and spacious open floor plan. 3 bedrooms and 2 bathrooms, new roof in 2022, and new HVAC in 2023.
Step inside to discover the warmth and charm of this inviting home. The heart of the home is the expansive living area, seamlessly flowing into the modern kitchen. Outside, a tranquil deck awaits, offering the ideal spot for grilling, dining, or simply soaking up the sunshine. And with the esteemed Hazelwood Central High School just moments away, you'll enjoy the convenience of excellent educational opportunities for your family.
Don't miss out on the opportunity to make this stunning property your own. Schedule a viewing today! This is a must-see property that will be gone quick!
Location
State MO
County St Louis
Area Hazelwood Central
Rooms
Basement None
Interior
Interior Features Open Floorplan
Heating Forced Air
Cooling Electric
Fireplaces Number 1
Fireplaces Type Woodburning Fireplce
Fireplace Y
Appliance Dishwasher, Microwave, Electric Oven
Exterior
Garage true
Garage Spaces 2.0
Waterfront false
Parking Type Additional Parking, Attached Garage, Covered, Garage Door Opener, Off Street
Private Pool false
Building
Lot Description Backs to Trees/Woods, Cul-De-Sac
Sewer Public Sewer
Water Public
Architectural Style Traditional
Level or Stories Multi/Split
Structure Type Vinyl Siding
Construction Status 43
Schools
Elementary Schools Townsend Elem.
Middle Schools Central Middle
High Schools Hazelwood Central High
School District Hazelwood
Others
Ownership Private
Acceptable Financing Cash Only, Conventional, FHA
Listing Terms Cash Only, Conventional, FHA
Special Listing Condition None
Read Less Info
Want to know what your home might be worth? Contact us for a FREE valuation!

Our team is ready to help you sell your home for the highest possible price ASAP
Bought with David Ounanian
- Arnold
- Hazelwood
- O'Fallon
- Ballwin
- High Ridge
- St. Charles
- Barnhart
- Hillsboro
- St. Louis
- Bridgeton
- Imperial
- St. Peters
- Chesterfield
- Innsbrook
- Town & Country
- Clayton
- Kirkwood
- University City
- Cottleville
- Ladue
- Warrenton
- Creve Coeur
- Lake St. Louis
- Washington
- Fenton
- Manchester
- Wentzville
- Florissant
- O'Fallon
- Wildwood
GET MORE INFORMATION




