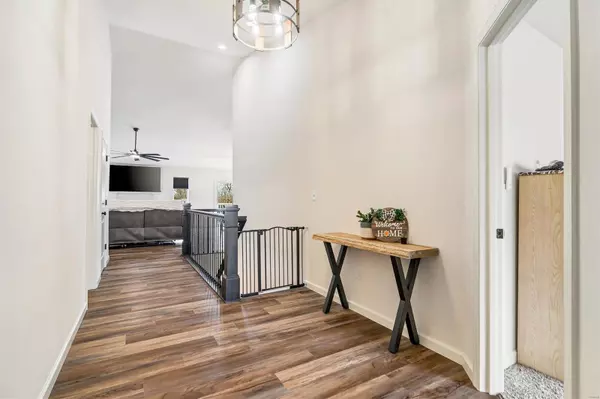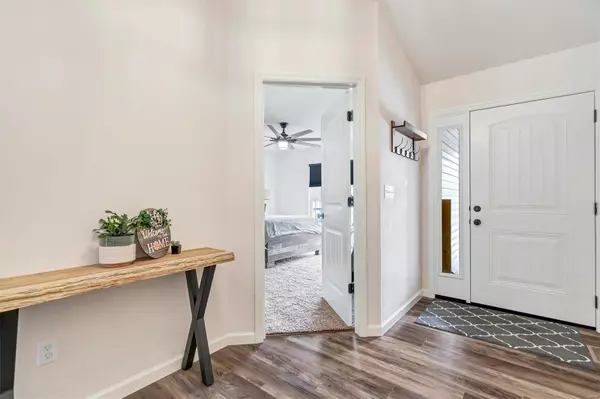For more information regarding the value of a property, please contact us for a free consultation.
Key Details
Sold Price $344,900
Property Type Single Family Home
Sub Type Residential
Listing Status Sold
Purchase Type For Sale
Square Footage 1,642 sqft
Price per Sqft $210
Subdivision Providence Plat 13 Sub
MLS Listing ID 24021198
Sold Date 05/30/24
Style Ranch
Bedrooms 3
Full Baths 2
HOA Fees $35/ann
Year Built 2024
Lot Size 0.280 Acres
Acres 0.28
Lot Dimensions irr
Property Description
Welcome home to 1164 Providence Way! This 4 month old charming ranch home offers the perfect blend of comfort and functionality. Step inside to discover a spacious layout boasting 3 bedrooms, 2 bathrooms, and an oversized 2-car garage. Well-appointed kitchen w/ plenty of cabinet space, quartz counters & a center island, perfect for casual dining and entertaining. There's abundant natural light throughout the home, creating a bright and inviting atmosphere w/ open-concept living area, vaulted ceilings & gas fp. Master suite features a luxurious soaking tub, separate shower, and ample double closet space. Convenient main floor laundry for added ease and efficiency. Unfinished walk-out basement w/ bath rough-in, offering endless potential for customization and expansion. Enjoy peaceful outdoor living w/ a yard that backs to common ground, providing privacy and scenic views. Prime location close to schools, parks, shopping, and dining options, ensuring convenience and accessibility.
Location
State MO
County Jefferson
Area Herculaneum
Rooms
Basement Concrete, Full, Bath/Stubbed, Walk-Out Access
Interior
Interior Features Carpets, Window Treatments, Vaulted Ceiling, Walk-in Closet(s)
Heating Forced Air
Cooling Ceiling Fan(s), Electric
Fireplaces Number 1
Fireplaces Type Gas
Fireplace Y
Appliance Dishwasher, Disposal, Energy Star Applianc, Front Controls on Range/Cooktop, Microwave, Gas Oven
Exterior
Parking Features true
Garage Spaces 2.0
Amenities Available Pool, Tennis Court(s), Clubhouse, Underground Utilities
Private Pool false
Building
Lot Description Backs to Comm. Grnd, Cul-De-Sac, Level Lot, Sidewalks, Streetlights
Story 1
Builder Name KAB Homes
Sewer Public Sewer
Water Public
Architectural Style Traditional
Level or Stories One
Structure Type Brk/Stn Veneer Frnt,Vinyl Siding
Schools
Elementary Schools Pevely Elem.
Middle Schools Senn-Thomas Middle
High Schools Herculaneum High
School District Dunklin R-V
Others
Ownership Private
Acceptable Financing Cash Only, Conventional, FHA, VA
Listing Terms Cash Only, Conventional, FHA, VA
Special Listing Condition No Exemptions, Owner Occupied, None
Read Less Info
Want to know what your home might be worth? Contact us for a FREE valuation!

Our team is ready to help you sell your home for the highest possible price ASAP
Bought with Rodney Wallner
- Arnold
- Hazelwood
- O'Fallon
- Ballwin
- High Ridge
- St. Charles
- Barnhart
- Hillsboro
- St. Louis
- Bridgeton
- Imperial
- St. Peters
- Chesterfield
- Innsbrook
- Town & Country
- Clayton
- Kirkwood
- University City
- Cottleville
- Ladue
- Warrenton
- Creve Coeur
- Lake St. Louis
- Washington
- Fenton
- Manchester
- Wentzville
- Florissant
- O'Fallon
- Wildwood



