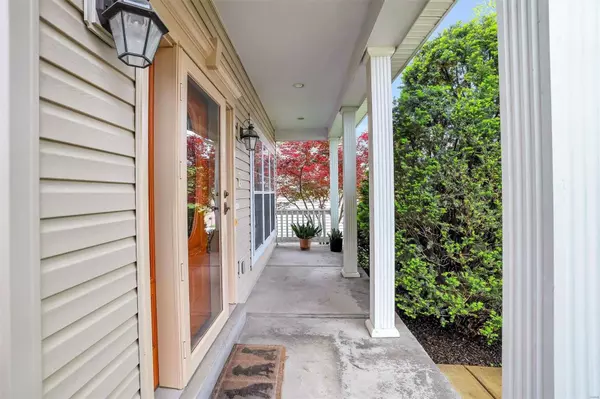For more information regarding the value of a property, please contact us for a free consultation.
Key Details
Sold Price $475,000
Property Type Single Family Home
Sub Type Residential
Listing Status Sold
Purchase Type For Sale
Square Footage 3,021 sqft
Price per Sqft $157
Subdivision Forests Of Hilltop Village One
MLS Listing ID 24013804
Sold Date 05/30/24
Style Other
Bedrooms 4
Full Baths 2
Half Baths 1
Construction Status 27
HOA Fees $33/ann
Year Built 1997
Building Age 27
Lot Size 9,148 Sqft
Acres 0.21
Lot Dimensions See Tax
Property Description
Welcome to this stunning 1.5 story home nestled in the desirable Eureka area, boasting 4 beds 3 baths over 3000 sq ft of luxurious living space situated in the renowned Rockwood School District, Step inside to discover an updated kitchen, featuring granite countertops, stainless steel appliances and custom cabinets. Fresh paint and new carpet throughout. Indulge in relaxation and rejuvenation in the updated bathrooms, where every detail has been thoughtfully curated for your comfort and convenience. Outside, a new deck awaits, providing an ideal spot for outdoor gatherings and enjoying the serene surroundings.Additional highlights include new windows, ensuring energy efficiency and abundant natural light, further enhancing the appeal of this exceptional home. With its perfect blend of style, functionality, and location, this property offers a rare opportunity to experience luxurious living at its finest. Don't miss out on making this your dream home!
Location
State MO
County St Louis
Area Eureka
Rooms
Basement Concrete, Bath/Stubbed
Interior
Interior Features Carpets, Vaulted Ceiling, Walk-in Closet(s)
Heating Forced Air
Cooling Ceiling Fan(s), Electric
Fireplaces Number 1
Fireplaces Type Gas
Fireplace Y
Appliance Dishwasher, Disposal, Electric Cooktop, Intercom, Range, Electric Oven, Stainless Steel Appliance(s), Water Softener
Exterior
Parking Features true
Garage Spaces 2.0
Amenities Available Pool, Clubhouse, Tennis Court(s)
Private Pool false
Building
Lot Description Fencing, Level Lot
Story 1.5
Sewer Public Sewer
Water Public
Architectural Style Traditional
Level or Stories One and One Half
Structure Type Vinyl Siding
Construction Status 27
Schools
Elementary Schools Blevins Elem.
Middle Schools Lasalle Springs Middle
High Schools Eureka Sr. High
School District Rockwood R-Vi
Others
Ownership Private
Acceptable Financing Cash Only, Conventional, VA
Listing Terms Cash Only, Conventional, VA
Special Listing Condition Owner Occupied, None
Read Less Info
Want to know what your home might be worth? Contact us for a FREE valuation!

Our team is ready to help you sell your home for the highest possible price ASAP
Bought with Ashley Dailey
- Arnold
- Hazelwood
- O'Fallon
- Ballwin
- High Ridge
- St. Charles
- Barnhart
- Hillsboro
- St. Louis
- Bridgeton
- Imperial
- St. Peters
- Chesterfield
- Innsbrook
- Town & Country
- Clayton
- Kirkwood
- University City
- Cottleville
- Ladue
- Warrenton
- Creve Coeur
- Lake St. Louis
- Washington
- Fenton
- Manchester
- Wentzville
- Florissant
- O'Fallon
- Wildwood
GET MORE INFORMATION




