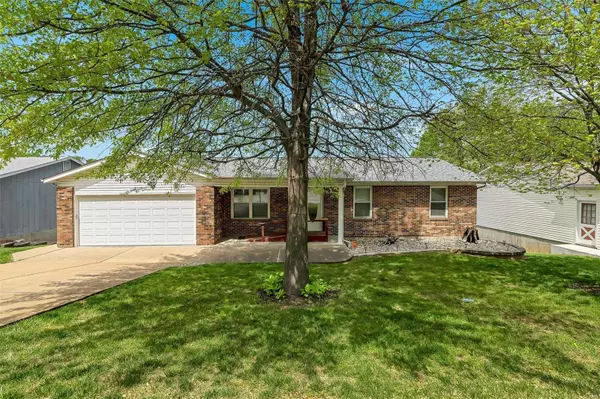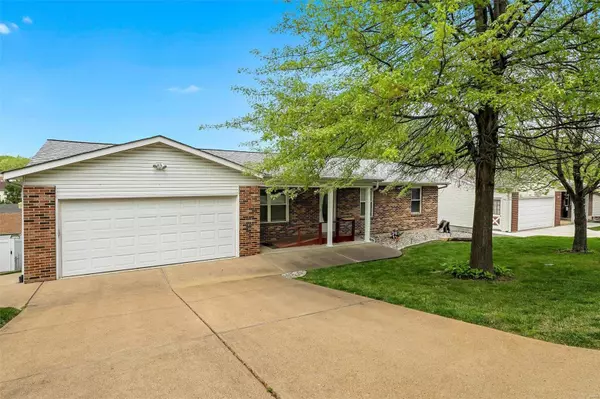For more information regarding the value of a property, please contact us for a free consultation.
Key Details
Sold Price $279,900
Property Type Single Family Home
Sub Type Residential
Listing Status Sold
Purchase Type For Sale
Square Footage 2,480 sqft
Price per Sqft $112
Subdivision Sunny Glen Estates & High Sierra
MLS Listing ID 24023813
Sold Date 05/30/24
Style Ranch
Bedrooms 5
Full Baths 3
Construction Status 39
HOA Fees $16/ann
Year Built 1985
Building Age 39
Lot Size 8,276 Sqft
Acres 0.19
Lot Dimensions 00x00
Property Description
ONE OWNER HOME-1st Time Offered to Market! HIGHLY DESIREABLE AREA, a very spacious ranch home offers 5 beds + 3 Full Baths! Meticulously maintained throughout entire ownership. Bathed in natural light streaming through large windows, 2 BAY WINDOWS & a spacious living room provides an incredible entertaining space near the hearth area w/ white brick wood-burning fireplace. This home was built well w/ tastefully customized cabinetry in the kitchen, updated appliances & ample space, a dining room w/ French door to the huge/updated deck w/ steps down to the patio below & auto sunset awning above. The main floor offers 3 lg bedrooms with primary suite full bath and a hall full bath and laundry. The lower level offers a bonus living space for entertaining with built-in bookshelves, 2 additional bedrooms w/ great closet space, a full bath & walkout to the lower patio & fenced backyard. More Recent Updates: Roof, windows, deck, landscapes, water heater, tankless water heater, etc. MUST SEE!
Location
State MO
County Jefferson
Area Fox C-6
Rooms
Basement Bathroom in LL, Egress Window(s), Full, Partially Finished, Rec/Family Area, Sleeping Area, Sump Pump, Walk-Out Access
Interior
Interior Features Bookcases, Open Floorplan, Carpets, Special Millwork, Window Treatments, Some Wood Floors
Heating Forced Air
Cooling Ceiling Fan(s), Electric
Fireplaces Number 1
Fireplaces Type Full Masonry, Woodburning Fireplce
Fireplace Y
Appliance Dishwasher, Disposal, Double Oven, Gas Oven, Refrigerator, Water Softener
Exterior
Parking Features true
Garage Spaces 2.0
Private Pool false
Building
Lot Description Fencing
Story 1
Sewer Public Sewer
Water Public
Architectural Style Traditional
Level or Stories One
Structure Type Brk/Stn Veneer Frnt,Vinyl Siding
Construction Status 39
Schools
Elementary Schools Seckman Elem.
Middle Schools Seckman Middle
High Schools Seckman Sr. High
School District Fox C-6
Others
Ownership Private
Acceptable Financing Cash Only, Conventional, FHA, RRM/ARM, USDA, VA
Listing Terms Cash Only, Conventional, FHA, RRM/ARM, USDA, VA
Special Listing Condition None
Read Less Info
Want to know what your home might be worth? Contact us for a FREE valuation!

Our team is ready to help you sell your home for the highest possible price ASAP
Bought with Sarah Sweaney
- Arnold
- Hazelwood
- O'Fallon
- Ballwin
- High Ridge
- St. Charles
- Barnhart
- Hillsboro
- St. Louis
- Bridgeton
- Imperial
- St. Peters
- Chesterfield
- Innsbrook
- Town & Country
- Clayton
- Kirkwood
- University City
- Cottleville
- Ladue
- Warrenton
- Creve Coeur
- Lake St. Louis
- Washington
- Fenton
- Manchester
- Wentzville
- Florissant
- O'Fallon
- Wildwood



